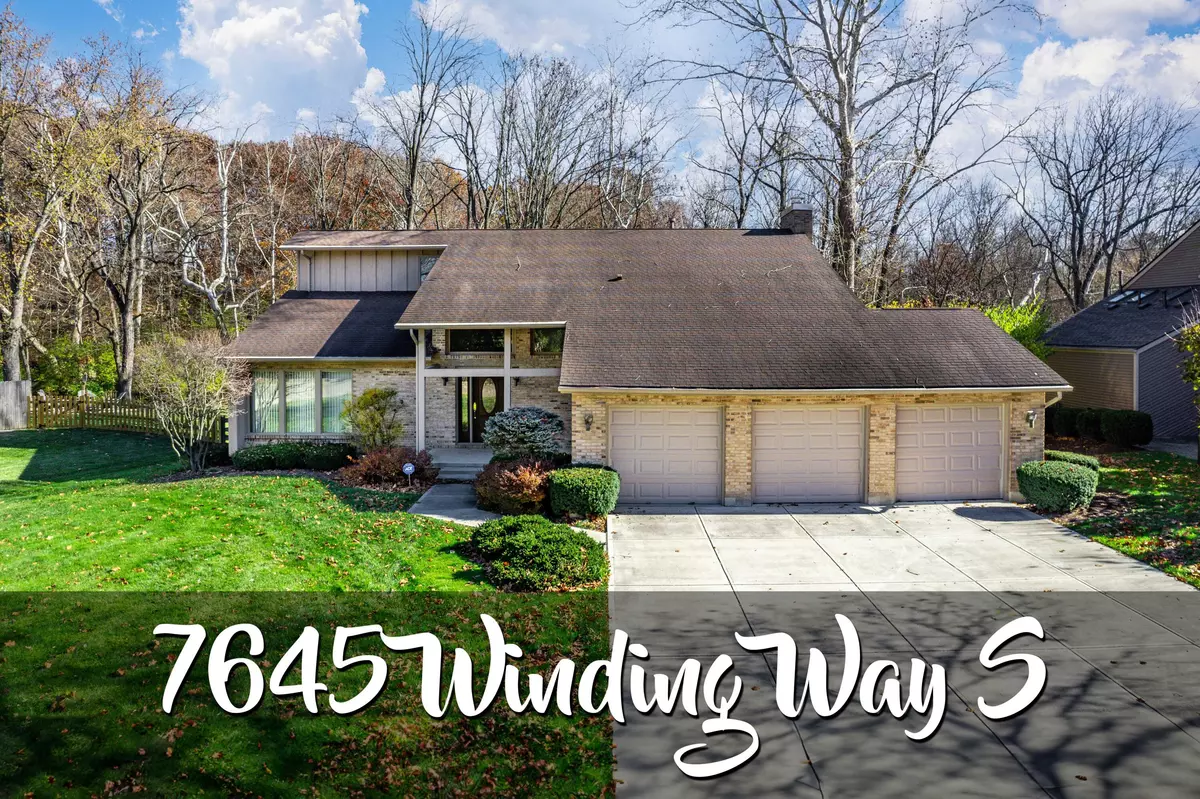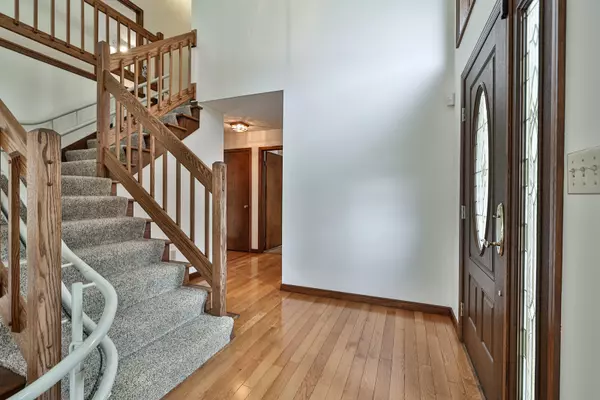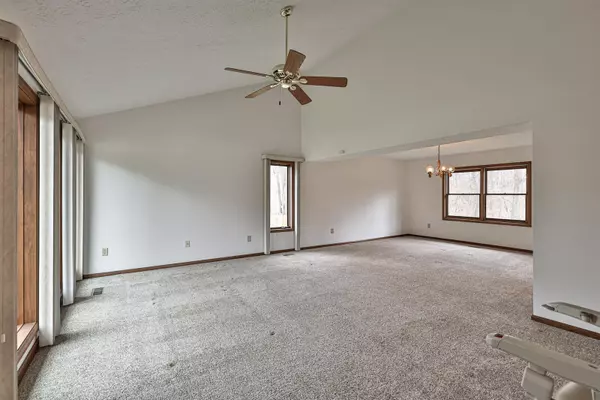$455,000
$465,000
2.2%For more information regarding the value of a property, please contact us for a free consultation.
4 Beds
3 Baths
3,750 SqFt
SOLD DATE : 04/11/2024
Key Details
Sold Price $455,000
Property Type Single Family Home
Sub Type Single Family Residence
Listing Status Sold
Purchase Type For Sale
Square Footage 3,750 sqft
Price per Sqft $121
Subdivision Deer Cliff Run
MLS Listing ID 1029579
Sold Date 04/11/24
Bedrooms 4
Full Baths 2
Half Baths 1
Year Built 1985
Annual Tax Amount $3,646
Tax Year 2023
Lot Size 0.590 Acres
Lot Dimensions 103x254x95x269
Property Description
Don't miss this custom-built home in beautiful Deer Cliff Run! Nestled on wooded 6/10 acres! 3,750 SF of living space w/2,345 SF on 1st & 2nd levels & 1,405 SF in the walk-out lower level (per courthouse records). Features 4 spacious bedrooms, 2 1/2 baths, & 24x32 3-car garage. You are greeted by a 12x6 covered front porch. Open first floor w/foyer, great/living room, dining room & open staircase w/double landing. Gorgeous, remodeled kitchen & breakfast room highlighted by granite countertops, convenient island, abundance of cabinets, soft close drawers, & pull-out shelves. Kitchen & breakfast room overlook family room. Wood floors accent the entry, kitchen, breakfast room, & 1/2 bath. Primary bedroom has ensuite w/double sinks, walk-in closet & updated tiled shower. Updated 1/2 bath on first floor w/granite countertop. Convenient 1st floor laundry w/tile floor. Abundance of windows for lots of natural light & picturesque views of the private, fenced rear yard. Walk-out LL ideal for entertaining w/large wet bar/game room, rec room, & storage/mechanical room. Two-tiered deck off breakfast room & family room. Patio (16x10) off lower level. Replacement Pella wood windows & doors throughout most of home. Brick & cedar for easy maintenance. Water heater Feb/2024. Roof to be replaced at sellers expense prior to closing (weather permitting). Radon mitigation system to be installed Mar/2024. New deck posts Feb/2024. 2 new garage door openers Feb/2024. Exterior cedar painted w/Rhino Shield in 2019. Newer cement driveway. All kitchen appliances & water softener to stay. Furnace w/humidifier. Monroe Township - no city taxes. Short distance to Deer Creek Park w/tennis court, basketball court, & playground. Easy access to I-75, I-70, international airport, restaurants, grocery & shopping. Park-like setting!
Location
State OH
County Miami
Area 708 Tipp City
Zoning Residential
Rooms
Basement Finished, Walkout, Full
Interior
Heating Forced Air, Natural Gas
Cooling Central Air
Fireplaces Type One Fireplace, Wood Burning
Exterior
Exterior Feature Brick, Cedar
Garage Attached, Garage Door Opener
Garage Spaces 3.0
Utilities Available Natural Gas Connected
Building
Sewer Public Sewer
Water Supplied Water
Level or Stories Two
Schools
School District 5508 Tipp City Evsd
Others
Ownership Occupant
Financing Cash,VA Loan,FHA,Conventional
Read Less Info
Want to know what your home might be worth? Contact us for a FREE valuation!

Our team is ready to help you sell your home for the highest possible price ASAP
Bought with WR

"My job is to find and attract mastery-based agents to the office, protect the culture, and make sure everyone is happy! "
collinslassitergroup@gmail.com
921 Eastwind Dr Suite 102, Westerville, OH, 43081, United States






