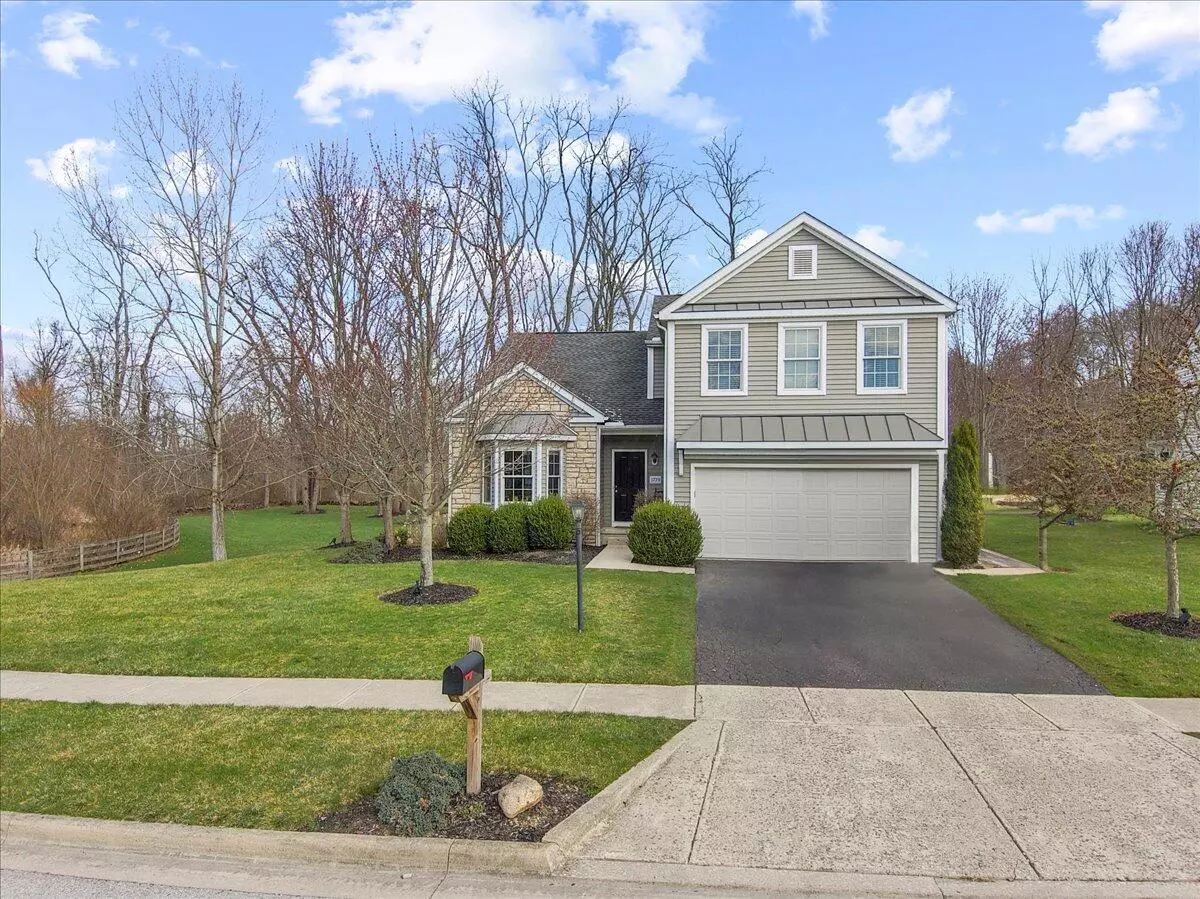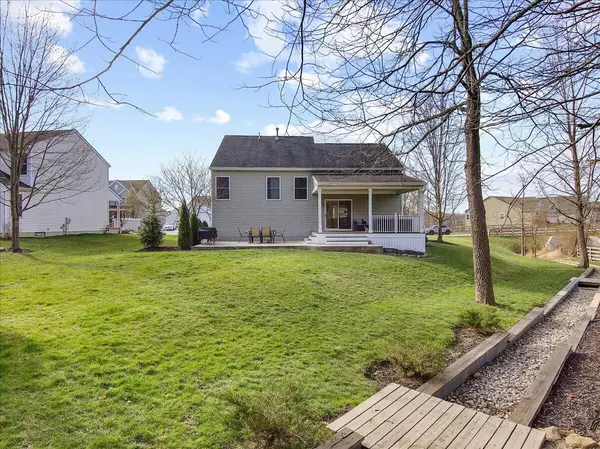$458,000
$430,000
6.5%For more information regarding the value of a property, please contact us for a free consultation.
3 Beds
2.5 Baths
2,146 SqFt
SOLD DATE : 04/15/2024
Key Details
Sold Price $458,000
Property Type Single Family Home
Sub Type Single Family Freestanding
Listing Status Sold
Purchase Type For Sale
Square Footage 2,146 sqft
Price per Sqft $213
Subdivision Hazelwood
MLS Listing ID 224007742
Sold Date 04/15/24
Style Split - 5 Level\+
Bedrooms 3
Full Baths 2
HOA Fees $16
HOA Y/N Yes
Originating Board Columbus and Central Ohio Regional MLS
Year Built 2008
Annual Tax Amount $5,225
Lot Size 0.550 Acres
Lot Dimensions 0.55
Property Sub-Type Single Family Freestanding
Property Description
**Highest and best by Sunday, March 24th, at 6pm. Leave open through Monday at Noon**
You do not want to miss this unique property in the Hazelwood development! This 5-level split home offers 3 bedrooms, 2.5 baths, completely renovated kitchen w/quartz countertops, stainless appliances, and oversized island for entertaining, opens to the great room with cathedral ceiling and gas fireplace. Master suite up one level, 2nd level are 2 bedrooms with Jack and Jill bathroom, and loft. Down one level is additional family room or office space, and the lowest level is the finished basement with rec room, theater style and built-in bar! But wait outside you will find the largest lot, on half an acre, covered deck and patio. It's a park-like setting you must see!
Location
State OH
County Licking
Community Hazelwood
Area 0.55
Rooms
Other Rooms Bonus Room, Den/Home Office - Non Bsmt, Eat Space/Kit, Great Room, Loft, Rec Rm/Bsmt
Basement Full
Dining Room No
Interior
Interior Features Dishwasher, Electric Range, Gas Water Heater, Microwave, Refrigerator
Cooling Central
Fireplaces Type One, Gas Log
Equipment Yes
Fireplace Yes
Laundry 1st Floor Laundry
Exterior
Exterior Feature Deck, Patio
Parking Features Attached Garage, Opener
Garage Spaces 2.0
Garage Description 2.0
Total Parking Spaces 2
Garage Yes
Building
Lot Description Sloped Lot, Stream On Lot, Wooded
Architectural Style Split - 5 Level\+
Schools
High Schools Southwest Licking Lsd 4510 Lic Co.
Others
Tax ID 064-068322-00.259
Acceptable Financing VA, FHA, Conventional
Listing Terms VA, FHA, Conventional
Read Less Info
Want to know what your home might be worth? Contact us for a FREE valuation!

Our team is ready to help you sell your home for the highest possible price ASAP
"My job is to find and attract mastery-based agents to the office, protect the culture, and make sure everyone is happy! "
collinslassitergroup@gmail.com
921 Eastwind Dr Suite 102, Westerville, OH, 43081, United States






