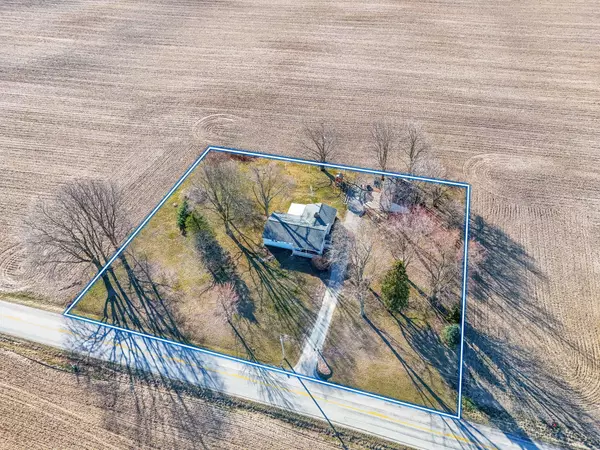$275,000
$258,000
6.6%For more information regarding the value of a property, please contact us for a free consultation.
3 Beds
1 Bath
1,676 SqFt
SOLD DATE : 04/30/2024
Key Details
Sold Price $275,000
Property Type Single Family Home
Sub Type Single Family Freestanding
Listing Status Sold
Purchase Type For Sale
Square Footage 1,676 sqft
Price per Sqft $164
MLS Listing ID 224005995
Sold Date 04/30/24
Style 1 Story
Bedrooms 3
Full Baths 1
HOA Y/N No
Originating Board Columbus and Central Ohio Regional MLS
Year Built 1973
Annual Tax Amount $2,239
Lot Size 1.050 Acres
Lot Dimensions 1.05
Property Sub-Type Single Family Freestanding
Property Description
This 3 bedroom, 1 bath ranch home sits on a spacious 1.05 acre lot, offering plenty of room to roam and enjoy the outdoors. The property also features a 2 car detached garage with extra space for hobbies or a workshop - perfect for all your DIY projects. Inside, there is a kitchen/eating space, wood buring fireplace, family room, and a partial basement, providing additional storage options and utility room. Don't miss out on this wonderful opportunity to make this house your home!
Location
State OH
County Marion
Area 1.05
Direction From St. Rt 4 N, turn left on Boundary Rd. house is on the left,
Rooms
Other Rooms Dining Room, Eat Space/Kit, Family Rm/Non Bsmt, Living Room
Basement Partial
Dining Room Yes
Interior
Interior Features Electric Range, Electric Water Heater, Refrigerator
Heating Electric, Heat Pump
Cooling Central
Fireplaces Type One, Log Woodburning
Equipment Yes
Fireplace Yes
Laundry LL Laundry
Exterior
Exterior Feature Waste Tr/Sys, Well
Parking Features Opener
Garage Spaces 2.0
Garage Description 2.0
Total Parking Spaces 2
Building
Architectural Style 1 Story
Schools
High Schools Elgin Lsd 5101 Mar Co.
Others
Tax ID 26-0070000.200
Acceptable Financing VA, FHA, Conventional
Listing Terms VA, FHA, Conventional
Read Less Info
Want to know what your home might be worth? Contact us for a FREE valuation!

Our team is ready to help you sell your home for the highest possible price ASAP
"My job is to find and attract mastery-based agents to the office, protect the culture, and make sure everyone is happy! "
collinslassitergroup@gmail.com
921 Eastwind Dr Suite 102, Westerville, OH, 43081, United States






