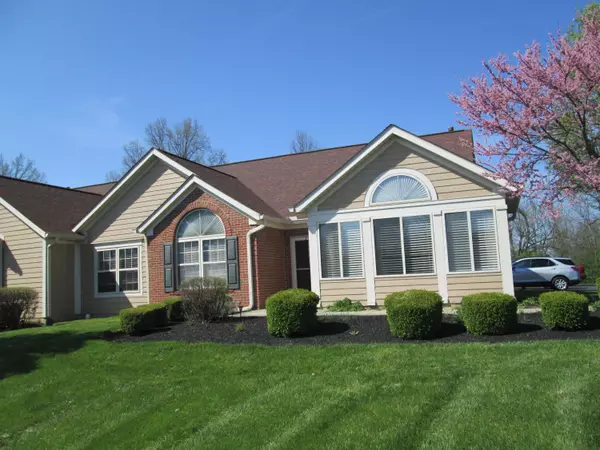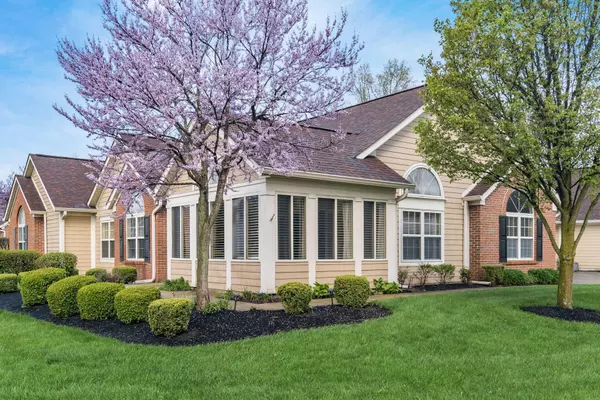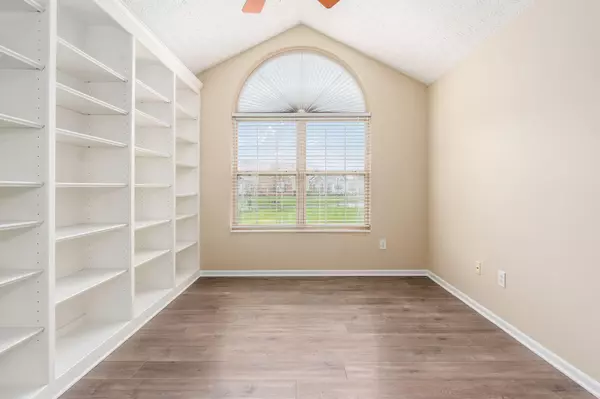$339,500
$335,000
1.3%For more information regarding the value of a property, please contact us for a free consultation.
2 Beds
2 Baths
1,641 SqFt
SOLD DATE : 11/19/2024
Key Details
Sold Price $339,500
Property Type Condo
Sub Type Condo Shared Wall
Listing Status Sold
Purchase Type For Sale
Square Footage 1,641 sqft
Price per Sqft $206
Subdivision Collingwood Pointe At The Reserve
MLS Listing ID 224011462
Sold Date 11/19/24
Style 1 Story
Bedrooms 2
Full Baths 2
HOA Fees $389
HOA Y/N Yes
Originating Board Columbus and Central Ohio Regional MLS
Year Built 2002
Annual Tax Amount $4,269
Lot Size 2,178 Sqft
Lot Dimensions 0.05
Property Description
This is a beautiful Condominium with additional storage. Desirable 2 bedroom open concept with Den and bonus 4 season room. NEW Carpet Flooring, New Granite Counter Tops, New Freshly painted thru-out. Heated Garage with Nature stone garage flooring and storage cabinets. Custom wall of shelving in the Den. Updated thru-out; Freshly painted, Granite Counter tops, All appliances in the property remain (Range, Refrigerator, Microwave, Dishwasher, Washer & Dryer) and the dining room set including chairs. Nice private setting backing to wooded area. Recreation area with Pool and Entertaining center.
Location
State OH
County Franklin
Community Collingwood Pointe At The Reserve
Area 0.05
Direction Morse Rd. entry North into Collingwood Pointe Condos North West of Rt.62. Driving into the complex staying to the left going.
Rooms
Dining Room Yes
Interior
Interior Features Dishwasher, Electric Dryer Hookup, Electric Range, Electric Water Heater, Microwave, Refrigerator
Heating Forced Air
Cooling Central
Fireplaces Type One, Gas Log
Equipment No
Fireplace Yes
Exterior
Exterior Feature End Unit, Other
Garage Attached Garage, Heated, Opener, Side Load, 2 Off Street, Common Area
Garage Spaces 2.0
Garage Description 2.0
Pool Inground Pool
Total Parking Spaces 2
Garage Yes
Building
Lot Description Wooded
Architectural Style 1 Story
Others
Tax ID 010-262809
Acceptable Financing VA, FHA, Conventional
Listing Terms VA, FHA, Conventional
Read Less Info
Want to know what your home might be worth? Contact us for a FREE valuation!

Our team is ready to help you sell your home for the highest possible price ASAP

"My job is to find and attract mastery-based agents to the office, protect the culture, and make sure everyone is happy! "
collinslassitergroup@gmail.com
921 Eastwind Dr Suite 102, Westerville, OH, 43081, United States






