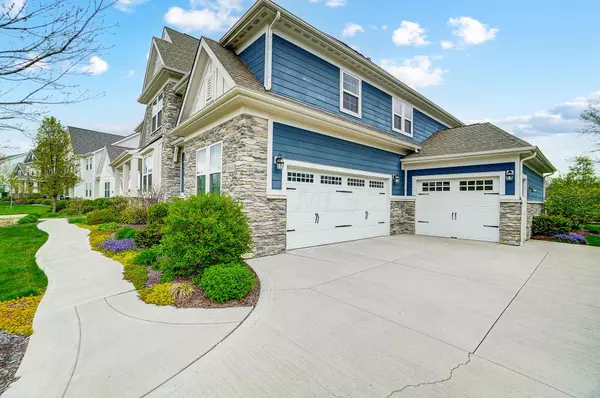$950,000
$919,900
3.3%For more information regarding the value of a property, please contact us for a free consultation.
5 Beds
5 Baths
5,002 SqFt
SOLD DATE : 05/25/2024
Key Details
Sold Price $950,000
Property Type Single Family Home
Sub Type Single Family Freestanding
Listing Status Sold
Purchase Type For Sale
Square Footage 5,002 sqft
Price per Sqft $189
Subdivision Jerome Village Arrowwood
MLS Listing ID 224012653
Sold Date 05/25/24
Style Split - 5 Level\+
Bedrooms 5
Full Baths 4
Half Baths 1
HOA Fees $365
HOA Y/N Yes
Year Built 2015
Annual Tax Amount $21,281
Tax Year 2023
Lot Size 0.310 Acres
Property Description
Welcome to this beautiful home with the highly desirable 5 level split floor plan in Jerome Village! Inside you are greeted with a living space and designated office/den with french doors. Your eyes will be drawn to the beautiful 2-story great room with a floor to ceiling stone fireplace. Featuring 5 bedrooms and 4.5 baths with 4,230 square feet above grade. Upgraded hardwood floors on the main level and upgraded professional gym floor in the first LL. An adorable playhouse is located in the second LL along with a full bath and with an egress window adding the 5th bedroom. Kitchen is equipped with Quartz counter tops, a large center island perfect for entertaining, coffee nook, and hidden pantry. The owners retreat features dual vanities and dual walk in closets. This home is perfection!
Location
State OH
County Union
Rooms
Other Rooms 2nd Flr Laundry, Rec Rm/Bsmt, Great Room, Family Rm/Non Bsmt, Eat Space/Kit, Dining Room, Den/Home Office - Non Bsmt
Basement Egress Window(s), Full
Interior
Interior Features Dishwasher, Refrigerator, Microwave, Gas Range, Garden/Soak Tub
Heating Forced Air
Cooling Central
Fireplaces Type Gas Log, Two
Exterior
Garage 3 Car Garage, Side Load, Attached Garage
Garage Spaces 3.0
Community Features Bike/Walk Path, Park, Sidewalk, Pool, Clubhouse
Building
New Construction No
Schools
School District Dublin Csd 2513 Fra Co.
Others
Financing Conventional,VA,FHA
Read Less Info
Want to know what your home might be worth? Contact us for a FREE valuation!

Our team is ready to help you sell your home for the highest possible price ASAP
Bought with Todd V Berrien • Coldwell Banker Realty

"My job is to find and attract mastery-based agents to the office, protect the culture, and make sure everyone is happy! "
collinslassitergroup@gmail.com
921 Eastwind Dr Suite 102, Westerville, OH, 43081, United States






