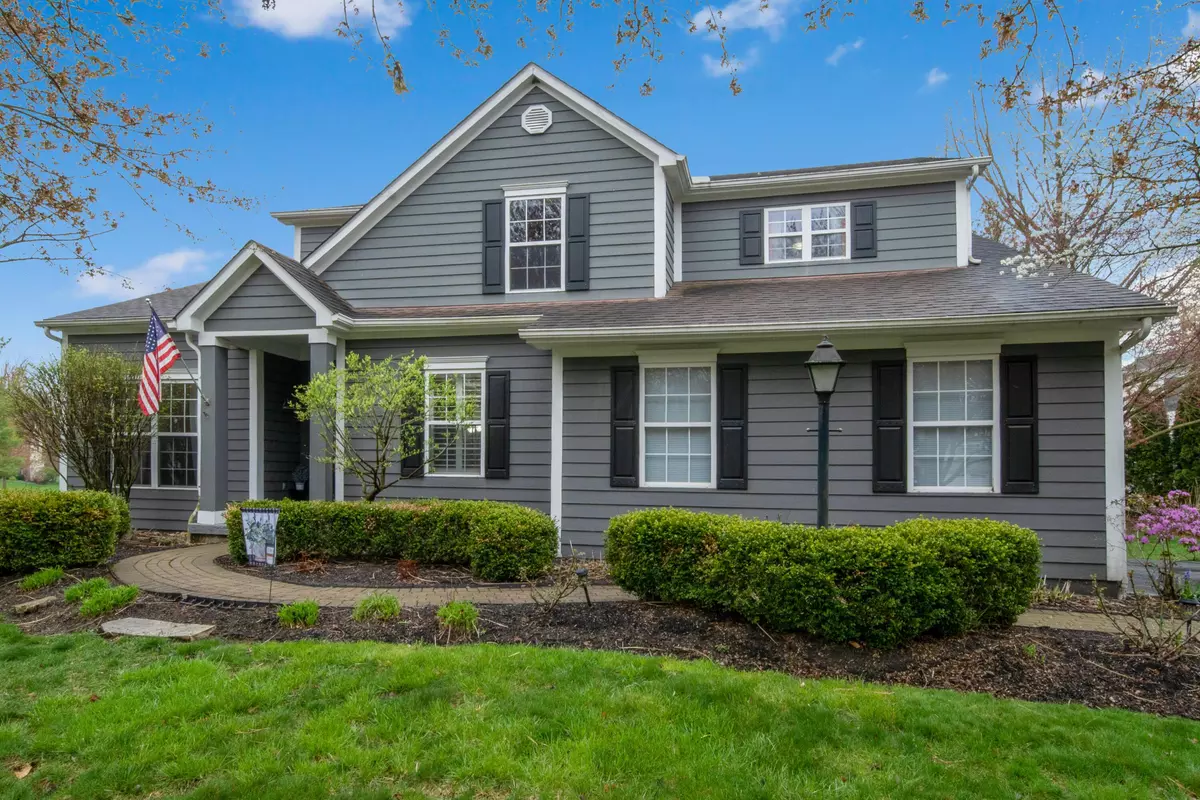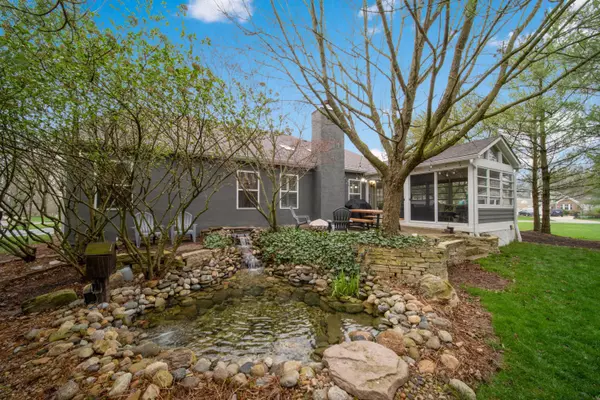$605,000
$598,500
1.1%For more information regarding the value of a property, please contact us for a free consultation.
4 Beds
3.5 Baths
2,826 SqFt
SOLD DATE : 05/28/2024
Key Details
Sold Price $605,000
Property Type Single Family Home
Sub Type Single Family Freestanding
Listing Status Sold
Purchase Type For Sale
Square Footage 2,826 sqft
Price per Sqft $214
Subdivision Canterbury
MLS Listing ID 224009695
Sold Date 05/28/24
Style 2 Story
Bedrooms 4
Full Baths 3
HOA Fees $18
HOA Y/N Yes
Originating Board Columbus and Central Ohio Regional MLS
Year Built 1997
Annual Tax Amount $9,495
Lot Size 0.440 Acres
Lot Dimensions 0.44
Property Description
Welcome to your dream home nestled in a delightful community! This charming residence boasts four spacious bedrooms and three and a half baths, offering ample space for comfortable living.
As you step inside, you'll be greeted by a bright and inviting atmosphere, highlighted by the gleaming stainless steel appliances adorning the modern kitchen. Whether you're preparing a gourmet meal or enjoying a quick snack, cooking will be a joy in this well-appointed space.
The home features a versatile three-season room that could easily transition into a cozy four-season retreat, providing a perfect spot to relax and unwind year-round.
Downstairs, the finished basement offers additional living space, perfect for entertaining guests or creating a cozy family room. Complete with a full bath
Location
State OH
County Delaware
Community Canterbury
Area 0.44
Rooms
Basement Partial
Dining Room Yes
Interior
Interior Features Whirlpool/Tub, Dishwasher, Gas Range, Microwave, Refrigerator
Heating Forced Air
Cooling Central
Fireplaces Type One, Gas Log
Equipment Yes
Fireplace Yes
Exterior
Exterior Feature Patio, Screen Porch
Garage Attached Garage
Garage Spaces 2.0
Garage Description 2.0
Total Parking Spaces 2
Garage Yes
Building
Lot Description Pond
Architectural Style 2 Story
Others
Tax ID 319-421-01-045-007
Acceptable Financing Other, FHA, Conventional
Listing Terms Other, FHA, Conventional
Read Less Info
Want to know what your home might be worth? Contact us for a FREE valuation!

Our team is ready to help you sell your home for the highest possible price ASAP

"My job is to find and attract mastery-based agents to the office, protect the culture, and make sure everyone is happy! "
collinslassitergroup@gmail.com
921 Eastwind Dr Suite 102, Westerville, OH, 43081, United States






