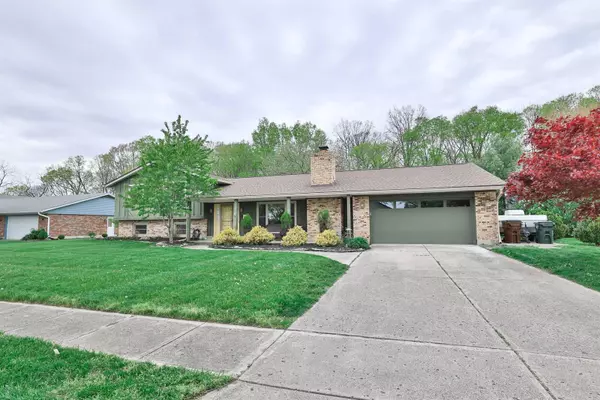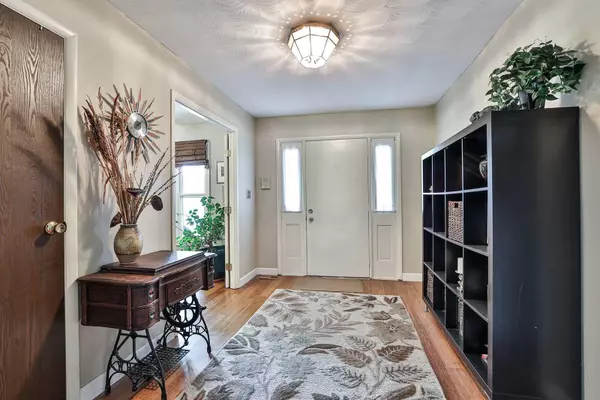$315,000
$310,000
1.6%For more information regarding the value of a property, please contact us for a free consultation.
4 Beds
3 Baths
2,090 SqFt
SOLD DATE : 05/24/2024
Key Details
Sold Price $315,000
Property Type Single Family Home
Sub Type Single Family Residence
Listing Status Sold
Purchase Type For Sale
Square Footage 2,090 sqft
Price per Sqft $150
Subdivision Beechwood Heights Sec 11
MLS Listing ID 1031493
Sold Date 05/24/24
Bedrooms 4
Full Baths 3
Year Built 1976
Annual Tax Amount $5,588
Tax Year 2023
Lot Size 0.490 Acres
Lot Dimensions 110x196
Property Description
Immerse yourself in the elegance and comfort of this Artistic-built residence, boasting a generous 2900 sq ft of freshly updated living space, perfectly positioned on a serene half-acre lot backing onto a wooded haven. This home offers a refined lifestyle with its four large bedrooms, three full baths, and an oversized two-car garage, providing ample room for your family and guests. As you step onto the welcoming front porch and enter through the spacious foyer, you are greeted by a beautifully remodeled kitchen featuring a center island, breakfast nook, and a cozy gathering area complete with a fireplace and built-in bookshelves. High-quality kitchen appliances including a range, refrigerator, dishwasher, and microwave are included, ensuring a seamless cooking experience. The main level also hosts a formal living room and dining room adorned with elegant crown molding, perfect for entertaining. Upstairs, the primary suite offers a sanctuary with a new en-suite bathroom and walk-in closet, alongside two additional well-appointed bedrooms. The fourth bedroom, located on the main level, doubles as a convenient home office. The lower level has been thoughtfully divided into two distinct living spaces: a recreational room for enjoyment and a flexible room that could serve as an additional bedroom or guest suite. Practical amenities include a remodeled laundry room with included washer and dryer, new bamboo flooring throughout the first floor, LVP lower level, updated double-hung windows, and recent upgrades such as a new hot water heater (2023) and roof (2022). The exterior of the home is just as impressive with an expanded patio, covered entertainment area, and vibrant gardening spaces within the fenced backyard--perfect for both relaxation and recreation. Do not miss the opportunity to own this exceptional home, where every detail has been carefully curated for ultimate comfort and style. Schedule your visit today!
Location
State OH
County Montgomery
Area 503 Englewood-Union
Zoning Residential
Rooms
Basement Finished, Partial
Interior
Heating Heat Pump
Cooling Central Air, Heat Pump
Fireplaces Type Wood Burning
Exterior
Exterior Feature Brick, Cedar
Garage Attached, Garage Door Opener
Garage Spaces 2.0
Building
Sewer Public Sewer
Water Supplied Water
Level or Stories Tri-Level
Schools
School District 5709 Northmont Csd
Others
Ownership Occupant
Financing Cash,VA Loan,FHA,Conventional
Read Less Info
Want to know what your home might be worth? Contact us for a FREE valuation!

Our team is ready to help you sell your home for the highest possible price ASAP
Bought with WR

"My job is to find and attract mastery-based agents to the office, protect the culture, and make sure everyone is happy! "
collinslassitergroup@gmail.com
921 Eastwind Dr Suite 102, Westerville, OH, 43081, United States






