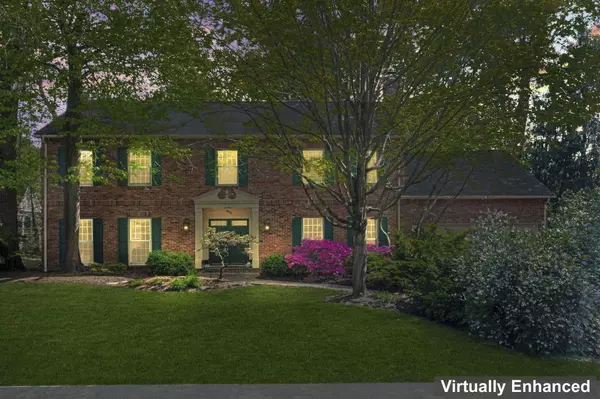$1,150,000
$1,250,000
8.0%For more information regarding the value of a property, please contact us for a free consultation.
4 Beds
5 Baths
4,328 SqFt
SOLD DATE : 06/14/2024
Key Details
Sold Price $1,150,000
Property Type Single Family Home
Sub Type Single Family Freestanding
Listing Status Sold
Purchase Type For Sale
Square Footage 4,328 sqft
Price per Sqft $265
Subdivision Kipling Forest/Upper Arlington
MLS Listing ID 224014582
Sold Date 06/14/24
Style 2 Story
Bedrooms 4
Full Baths 3
Half Baths 2
HOA Y/N No
Year Built 1975
Annual Tax Amount $20,586
Tax Year 2023
Lot Size 0.350 Acres
Property Description
Welcome home to this brick Colonial beauty in a prime Upper Arlington location right down the road from Thompson Park! The first floor features a beautiful living room with a unique Dutch ceramic tile and marble fireplace, large dining room, family room with a wood burning fireplace, a kitchen with double ovens and a large walk in pantry, first floor laundry room, a charming brick 4 season room, and 2 half baths. Outside you'll find beautiful landscaping and large brick patio with a built in grill. Head upstairs and you'll find 4 spacious bedrooms and 3 full bathrooms, with gorgeous hardwood floors running throughout the home. Downstairs, you'll find the newly renovated modern basement. With too many features to list, come see this home today!
Location
State OH
County Franklin
Rooms
Other Rooms 1st Flr Laundry, Rec Rm/Bsmt, Living Room, Family Rm/Non Bsmt, Eat Space/Kit, Dining Room, Bonus Room, 4-Season Room - Heated
Basement Crawl, Partial
Interior
Interior Features Dishwasher, Refrigerator, Microwave, Gas Water Heater, Gas Range, Electric Dryer Hookup
Heating Forced Air, Gas
Cooling Central
Flooring StoneSolid/Composite, Wood-Solid or Veneer, Vinyl
Fireplaces Type Log Woodburning, Three
Exterior
Exterior Feature Patio
Garage 2 Car Garage, On Street, Opener
Garage Spaces 2.0
Community Features Sidewalk
Utilities Available Patio
Building
New Construction No
Schools
School District Upper Arlington Csd 2512 Fra Co.
Others
Financing Conventional,VA,FHA
Read Less Info
Want to know what your home might be worth? Contact us for a FREE valuation!

Our team is ready to help you sell your home for the highest possible price ASAP
Bought with Michael A Casey • RE/MAX Connection

"My job is to find and attract mastery-based agents to the office, protect the culture, and make sure everyone is happy! "
collinslassitergroup@gmail.com
921 Eastwind Dr Suite 102, Westerville, OH, 43081, United States






