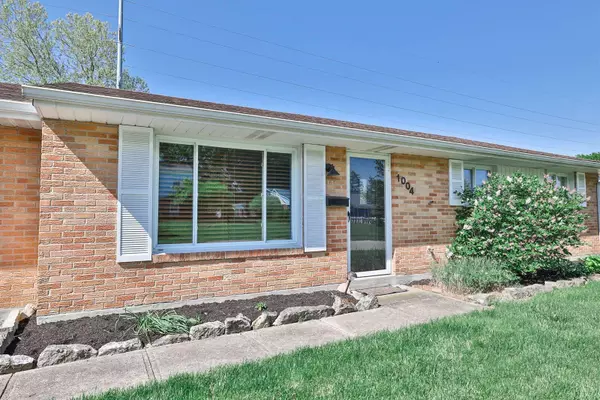$205,000
$210,000
2.4%For more information regarding the value of a property, please contact us for a free consultation.
3 Beds
2 Baths
1,230 SqFt
SOLD DATE : 06/20/2024
Key Details
Sold Price $205,000
Property Type Single Family Home
Sub Type Single Family Freestanding
Listing Status Sold
Purchase Type For Sale
Square Footage 1,230 sqft
Price per Sqft $166
Subdivision Englewood Hills
MLS Listing ID 224014126
Sold Date 06/20/24
Style 1 Story
Bedrooms 3
Full Baths 2
HOA Y/N No
Originating Board Columbus and Central Ohio Regional MLS
Year Built 1970
Annual Tax Amount $3,020
Lot Size 0.270 Acres
Lot Dimensions 0.27
Property Description
This impeccably maintained ranch features three spacious bedrooms and numerous updates for your comfort and convenience. Step into the warm ambiance of the ceramic tile entryway. The remodeled kitchen boasts the latest appliances, which remain with the home, ensuring easy meal prep. Luxury vinyl plank flooring extends from the living room to the bedrooms, offering both durability and style. Year-round comfort is guaranteed with added insulation and a smart thermostat. Both bathrooms are fully renovated with modern, spa-like fixtures. This home is move-in ready with included window blinds, washer, and dryer. Other features include gas heat, central air, and an attached 2-car garage with a new code pad. Plus a newer roof and a private fenced yard with a covered patio!
Location
State OH
County Montgomery
Community Englewood Hills
Area 0.27
Direction Route 48 (Main Street) in Englewood. Go west on Wenger Road, south (left) on Hazel, west (right) on Katy, left on Terracewood.
Rooms
Dining Room No
Interior
Interior Features Dishwasher, Electric Dryer Hookup, Electric Range, Gas Water Heater, Microwave, Refrigerator
Heating Forced Air
Cooling Central
Equipment No
Exterior
Exterior Feature Fenced Yard, Patio
Parking Features Attached Garage, Opener
Garage Spaces 2.0
Garage Description 2.0
Total Parking Spaces 2
Garage Yes
Building
Architectural Style 1 Story
Schools
High Schools Northmont Csd 5709 Mot Co.
Others
Tax ID M57-00406-0015
Acceptable Financing VA, FHA, Conventional
Listing Terms VA, FHA, Conventional
Read Less Info
Want to know what your home might be worth? Contact us for a FREE valuation!

Our team is ready to help you sell your home for the highest possible price ASAP
"My job is to find and attract mastery-based agents to the office, protect the culture, and make sure everyone is happy! "
collinslassitergroup@gmail.com
921 Eastwind Dr Suite 102, Westerville, OH, 43081, United States






