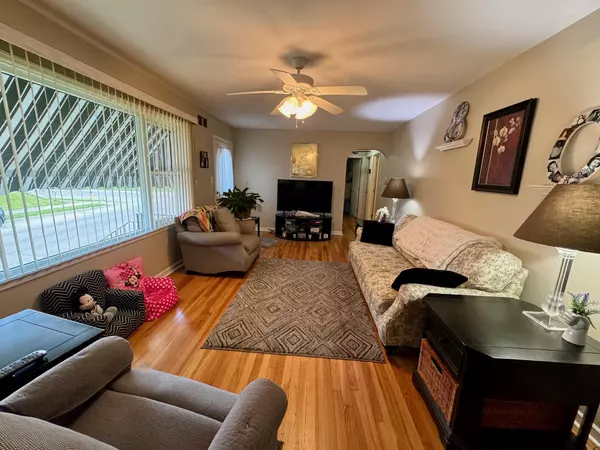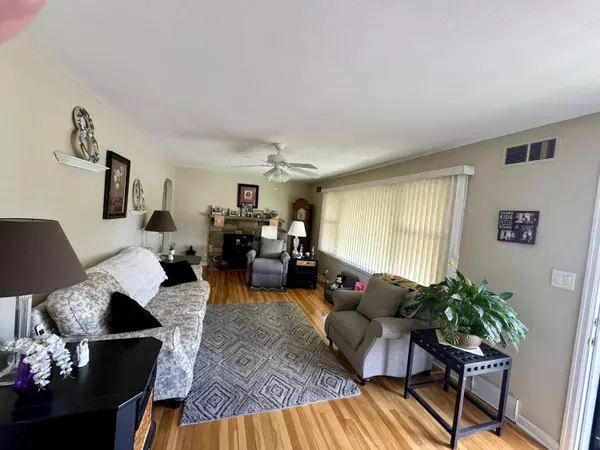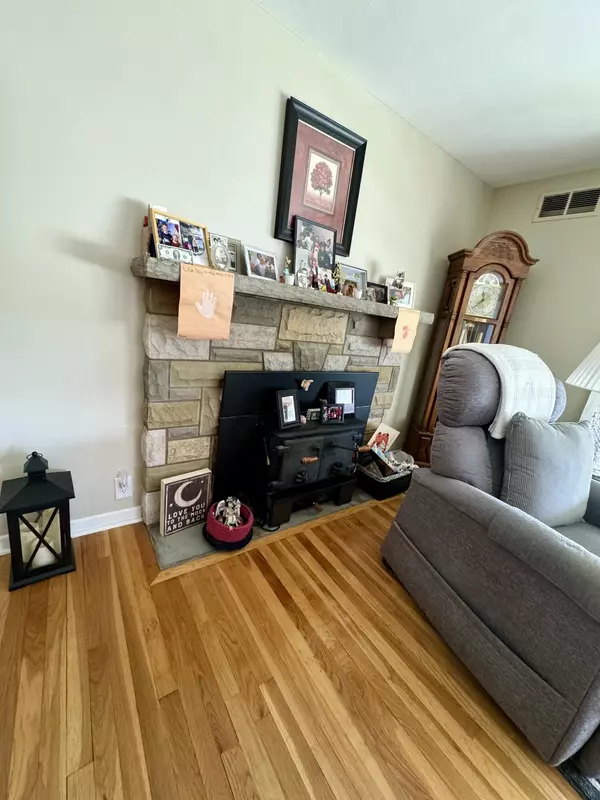$168,000
$162,000
3.7%For more information regarding the value of a property, please contact us for a free consultation.
3 Beds
2 Baths
1,292 SqFt
SOLD DATE : 06/24/2024
Key Details
Sold Price $168,000
Property Type Single Family Home
Sub Type Single Family Residence
Listing Status Sold
Purchase Type For Sale
Square Footage 1,292 sqft
Price per Sqft $130
Subdivision Warder Park Add
MLS Listing ID 1031953
Sold Date 06/24/24
Style Ranch
Bedrooms 3
Full Baths 2
Year Built 1953
Annual Tax Amount $1,154
Tax Year 2023
Lot Size 6,534 Sqft
Lot Dimensions 46 x 140
Property Description
This owner has taken meticulous care of this home for approximately 56 years! As you enter the home, which was built in the early 1950s, you are quick to note the arched doorways and the original and beautifully maintained original hardwood floors. The living room also has a wood-burning stove insert. The eat-in kitchen has updated cabinets and countertops as well as additional pantry space. The refrigerator, gas range, and dishwasher all stay with the home. There is a bonus room on the house with knotty pine walls and a large closet and the owners believe it was built originally as a beauty salon! It has its own entrance and would make a wonderful office, guest room, craft room, you name it! There is a one-car attached garage that is conveniently located just off the kitchen, which is great for carrying in the groceries. There is a partially covered brick patio that sits just off the private driveway. The first floor of the home has a whole house fan and ceiling fans in all the bedrooms. The windows have been replaced. There is one full bath on the main floor and one with a step-in shower in the impressively well-designed basement which includes an enormous family room, a bar with a seating area as well as an informal eating area to place the snacks for those fun get-togethers - like say graduation parties! There is also a utility room and approximately 23 square feet of storage area. The gas water heater was new within the last couple of years and the furnace was installed in 2009 and has been serviced regularly.
Location
State OH
County Clark
Area 012 N Of Main / E Of Limestone
Zoning Residential
Rooms
Basement Full, Partially Finished
Interior
Heating Forced Air, Natural Gas
Cooling Central Air
Fireplaces Type Wood Burning Stove
Exterior
Exterior Feature Stone, Vinyl Siding
Garage Attached
Garage Spaces 1.0
Utilities Available Natural Gas Connected
Building
Sewer Public Sewer
Water Supplied Water
Level or Stories One
Schools
School District 1206 Springfield Csd
Others
Ownership Occupant
Financing Cash,VA Loan,FHA,Conventional
Read Less Info
Want to know what your home might be worth? Contact us for a FREE valuation!

Our team is ready to help you sell your home for the highest possible price ASAP
Bought with Keller Williams Home Town Realty

"My job is to find and attract mastery-based agents to the office, protect the culture, and make sure everyone is happy! "
collinslassitergroup@gmail.com
921 Eastwind Dr Suite 102, Westerville, OH, 43081, United States






