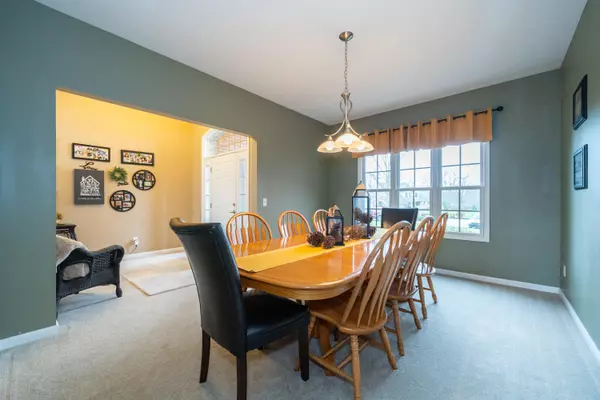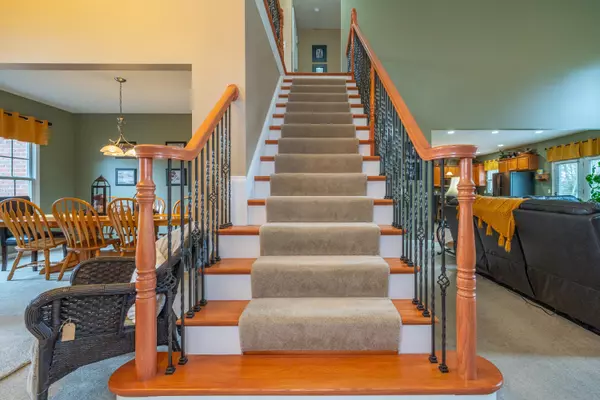$665,000
$675,000
1.5%For more information regarding the value of a property, please contact us for a free consultation.
4 Beds
4 Baths
4,333 SqFt
SOLD DATE : 06/27/2024
Key Details
Sold Price $665,000
Property Type Single Family Home
Sub Type Single Family Residence
Listing Status Sold
Purchase Type For Sale
Square Footage 4,333 sqft
Price per Sqft $153
Subdivision Kings Gate Estates
MLS Listing ID 1031065
Sold Date 06/27/24
Bedrooms 4
Full Baths 3
Half Baths 1
Year Built 2004
Annual Tax Amount $11,298
Tax Year 2023
Lot Size 1.040 Acres
Lot Dimensions Irregular
Property Sub-Type Single Family Residence
Property Description
Welcome to the ultimate haven for fun and relaxation in Kings Gate! This exquisite Simms Home offers over 4000 square feet of living space, including a finished basement, nestled on a 1-acre lot, and a rare 4-car garage. As you step through the gracious foyer, you're greeted by the grandeur of the two-story great room, featuring a cozy gas fireplace (double walled for installment of a fireplace in the basement if desired) and captivating windows that flood the space with natural light. Crafted for modern living, the oversized kitchen is a chef's dream, boasting Corian countertops, a sleek cooktop, stainless steel appliances, and abundant cabinetry for storage. Entertaining is effortless in the formal dining room, perfect for hosting gatherings of any size. Formal dining room with room to fit a large table to invite all who are welcome. Retreat to the expansive first-floor owner's suite, complete with a luxurious dual-sink vanity, a soothing soaking tub, and a spacious closet. A stunning staircase leads to the versatile loft that provides an ideal office, reading/relaxation area, or toy space for little ones. Two additional bedrooms connected by a Jack-N-Jill bath offer comfort and privacy for family or guests. Venture downstairs to discover the finished basement, where endless entertainment awaits in the recreation room, accompanied by a fourth bedroom, daylight windows, and a convenient full bath. But the real surprise lies in the creative transformation of the crawlspace into a fun handout space invented by teens--be sure to explore this unique feature! Outside, the 4-car garage provides ample space for hobbies or storing grown-up toys, while the expansive yard beckons an oasis after a long day, grill dinner while your children or fur babies make memories. Enjoy the tranquility of a rural setting just minutes away from the convenience of Fairfield Commons. This is more than just a home; it's a haven for a vibrant lifestyle filled with endless possibilities.
Location
State OH
County Greene
Area 520 Greene County
Zoning Residential
Rooms
Basement Crawl Space, Partially Finished
Interior
Heating Forced Air, Natural Gas
Cooling Central Air
Fireplaces Type Gas, One Fireplace
Exterior
Exterior Feature Brick, Stone, Vinyl Siding
Parking Features Attached
Garage Spaces 4.0
Building
Sewer Public Sewer
Water Supplied Water
Level or Stories One and One Half
Schools
School District 2901 Beavercreek Lsd
Others
Financing Conventional,VA Loan,FHA
Read Less Info
Want to know what your home might be worth? Contact us for a FREE valuation!

Our team is ready to help you sell your home for the highest possible price ASAP
Bought with Coldwell Banker Heritage
"My job is to find and attract mastery-based agents to the office, protect the culture, and make sure everyone is happy! "
collinslassitergroup@gmail.com
921 Eastwind Dr Suite 102, Westerville, OH, 43081, United States






