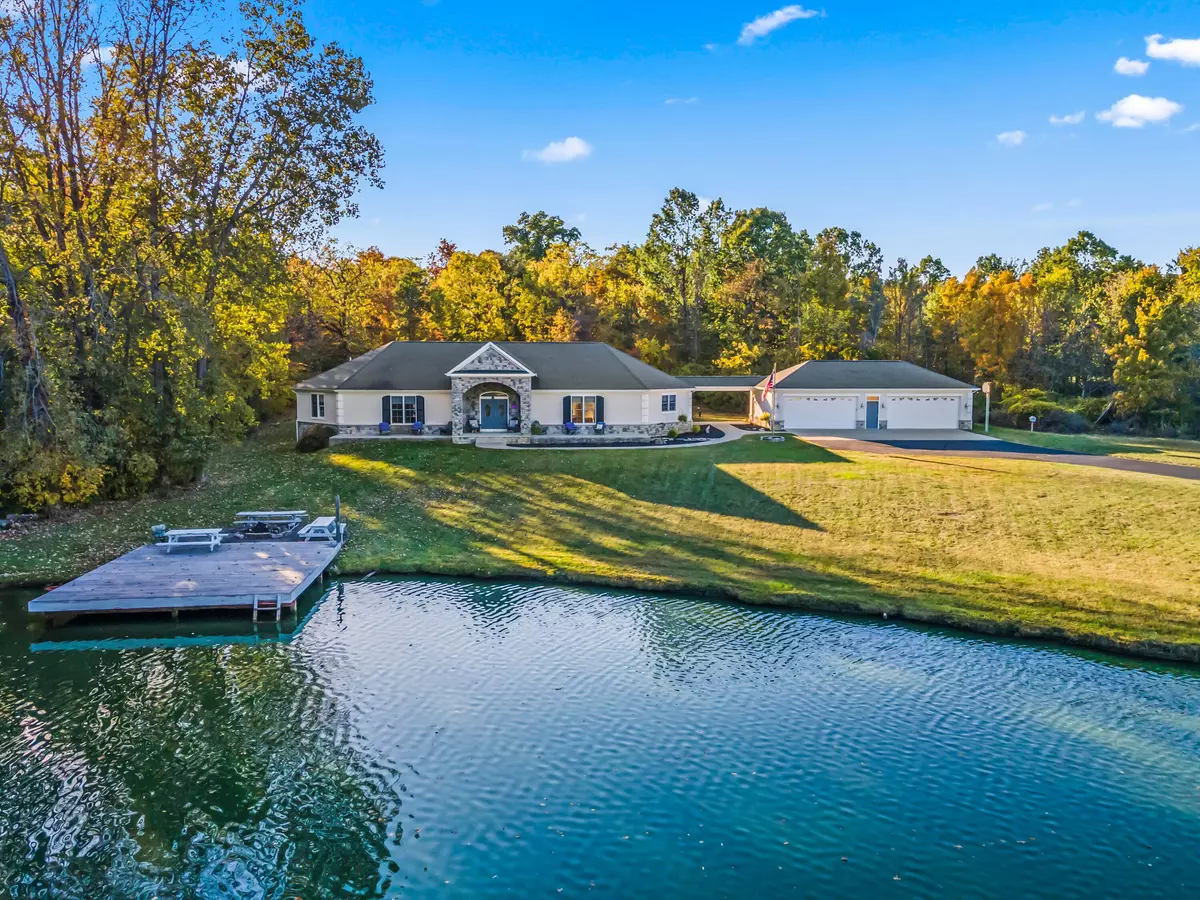$825,000
$899,000
8.2%For more information regarding the value of a property, please contact us for a free consultation.
4 Beds
3.5 Baths
4,859 SqFt
SOLD DATE : 07/10/2024
Key Details
Sold Price $825,000
Property Type Single Family Home
Sub Type Single Family Freestanding
Listing Status Sold
Purchase Type For Sale
Square Footage 4,859 sqft
Price per Sqft $169
Subdivision Rural
MLS Listing ID 223034059
Sold Date 07/10/24
Style 1 Story
Bedrooms 4
Full Baths 3
HOA Y/N No
Originating Board Columbus and Central Ohio Regional MLS
Year Built 2007
Annual Tax Amount $13,346
Lot Size 5.010 Acres
Lot Dimensions 5.01
Property Sub-Type Single Family Freestanding
Property Description
Welcome to your dream home, a private country ranch nestled on a sprawling 5.01 acres of beauty. This property is a haven for those seeking nature without compromising on modern comforts. The home boasts a 6-car garage with a spacious workshop, perfect for car enthusiasts. The property also features a large stocked pond that offers a peaceful retreat and fishing. Step into a massive family room with a cozy fireplace, perfect for family gatherings. The home offers 4 bedrooms and 3.5 bathrooms, providing space for family and guests. The large master bedroom comes with a stylish coffered ceiling, adding elegance to the room. Home also includes a large office space, ideal for remote work or study. With numerous amenities and country living, this home is a unique blend of comfort and luxury
Location
State OH
County Delaware
Community Rural
Area 5.01
Rooms
Other Rooms 1st Floor Primary Suite, Den/Home Office - Non Bsmt, Eat Space/Kit, Great Room
Basement Full
Dining Room No
Interior
Interior Features Central Vac, Dishwasher, Gas Range, Microwave, Refrigerator
Heating Forced Air
Cooling Central
Fireplaces Type One
Equipment Yes
Fireplace Yes
Laundry No Laundry Rooms
Exterior
Parking Features Detached Garage, Heated, Opener, 2 Off Street
Garage Spaces 6.0
Garage Description 6.0
Total Parking Spaces 6
Garage Yes
Building
Lot Description Water View, Wooded
Architectural Style 1 Story
Schools
High Schools Buckeye Valley Lsd 2102 Del Co.
Others
Tax ID 517-300-01-135-000
Read Less Info
Want to know what your home might be worth? Contact us for a FREE valuation!

Our team is ready to help you sell your home for the highest possible price ASAP
"My job is to find and attract mastery-based agents to the office, protect the culture, and make sure everyone is happy! "
collinslassitergroup@gmail.com
921 Eastwind Dr Suite 102, Westerville, OH, 43081, United States






