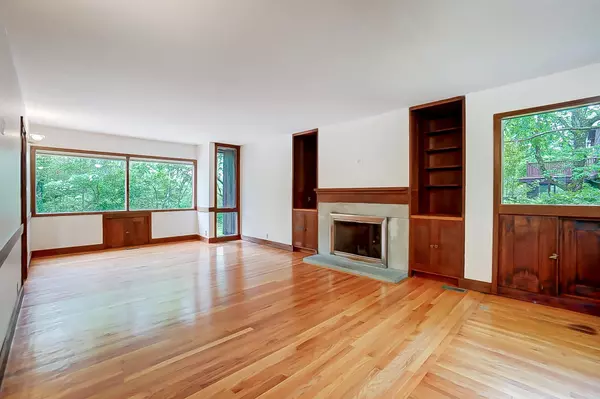$532,000
$552,000
3.6%For more information regarding the value of a property, please contact us for a free consultation.
3 Beds
3 Baths
2,138 SqFt
SOLD DATE : 07/15/2024
Key Details
Sold Price $532,000
Property Type Single Family Home
Sub Type Single Family Residence
Listing Status Sold
Purchase Type For Sale
Square Footage 2,138 sqft
Price per Sqft $248
MLS Listing ID 1031647
Sold Date 07/15/24
Bedrooms 3
Full Baths 2
Half Baths 1
Year Built 1970
Annual Tax Amount $9,148
Tax Year 2023
Lot Size 0.520 Acres
Lot Dimensions 125 x 181 irr
Property Sub-Type Single Family Residence
Property Description
One-of-a-kind home designed to be a ''window to the nature'' of Glen Helen by noted architect Thomas Hacker (see attachment). Mr. Hacker's Frank Lloyd Wright inspired design is a joy. This charming home, located ON THE BIKE PATH, with views of our beautiful covered bridge, is a must see! The 3 bedroom, 2 1/2 bath home boasts a spacious 2317 square feet of living space, perfect for families or those looking for a peaceful retreat. The beautiful yard is a highlight of this property, with a tranquil water feature in the front yard and a backyard that backs up to, but looks over the bike path, to the forest beyond. Imagine enjoying your morning coffee on the patio, listening to the birds while watching the sunrise over the trees. This home exudes warmth and charm throughout. The main floor is perfect for entertainment, with a cozy fireplace in the living room and a bright, airy kitchen with plenty of counter space overlooking the patio and backyard. There is a separate sleeping area through a doored hallway with 2 bedrooms and a full bath on the main level. Downstairs mirrors the first floor for sq footage - there is a bedroom that leads to the sunken Japanese garden area complete with a beautiful weeping cherry, as well an office that also overlooks the garden, 1 & 1/2 baths, the laundry room, a possible dark room and workshop area, a cedar closet under the stairs, a large family room with second fireplace and a storage closet for games, blankets and extra items plus a Fantastic wall of cupboards that would be perfect for storing various wines. Located just a short walk to town, this home offers the perfect balance of convenience and tranquility. Don't miss your chance to own this beautiful property in a prime location. Bike path, Riding Center, and trails of John Bryan and the glen just steps away. Enjoy all Yellow Springs has to offer.
Location
State OH
County Greene
Area 520 Greene County
Zoning Residential
Rooms
Basement Finished, Full
Interior
Heating Forced Air, Natural Gas
Cooling Central Air
Fireplaces Type Two Fireplaces, Wood Burning
Exterior
Exterior Feature Block, Cedar
Parking Features Carport
Utilities Available Natural Gas Connected
Building
Foundation Block
Sewer Public Sewer
Water Supplied Water
Level or Stories One
Schools
School District 2907 Yellow Springs Evsd
Others
Financing Cash,VA Loan,FHA,Conventional
Read Less Info
Want to know what your home might be worth? Contact us for a FREE valuation!

Our team is ready to help you sell your home for the highest possible price ASAP
Bought with Coldwell Banker Heritage
"My job is to find and attract mastery-based agents to the office, protect the culture, and make sure everyone is happy! "
collinslassitergroup@gmail.com
921 Eastwind Dr Suite 102, Westerville, OH, 43081, United States






