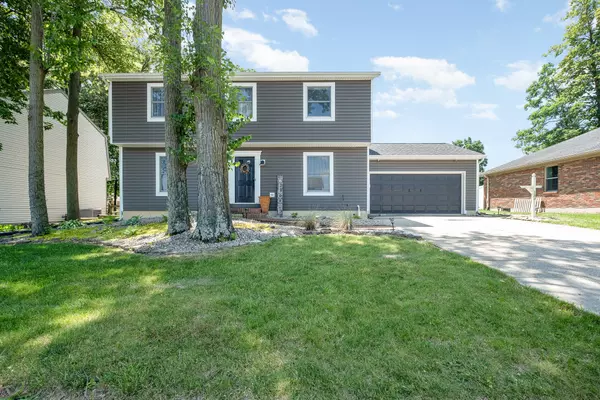$352,100
$334,900
5.1%For more information regarding the value of a property, please contact us for a free consultation.
4 Beds
3 Baths
2,115 SqFt
SOLD DATE : 07/12/2024
Key Details
Sold Price $352,100
Property Type Single Family Home
Sub Type Single Family Residence
Listing Status Sold
Purchase Type For Sale
Square Footage 2,115 sqft
Price per Sqft $166
Subdivision Whole Twinbrook Sub
MLS Listing ID 1032371
Sold Date 07/12/24
Bedrooms 4
Full Baths 2
Half Baths 1
Year Built 1984
Annual Tax Amount $4,950
Tax Year 2023
Lot Size 8,712 Sqft
Lot Dimensions 76 x 115
Property Description
Welcome to your dream home, nestled in a tranquil cul-de-sac. This pristine 4-bedroom, 3-bathroom residence has been thoroughly updated to cater to all your needs. As you step inside, you're greeted by a spacious basement --perfect as a cozy family area, a personal home theater, or a vibrant game room. Freshly painted for 2023-2024. The kitchen, remodeled in 2018 has granite countertops and a practical butcher block island. It's fully equipped with all necessary appliances, ensuring a seamless and comfortable move-in. Advanced smart home features- automated garage door and thermostat. The upstairs bathroom was revamped in 2022 and the downstairs in 2019, each showcasing stylish fixtures and chic finishes. Major updates like a full roof replacement, new vinyl siding, and gutters with leaf guards were completed in 2021, reinforcing the structure's durability. The outdoor area offers a private, fenced yard with a heated in-ground pool (updated with a new pump in 2023) and a 6-person hot tub, creating an ideal setting for both relaxation and entertainment. This delightful space is further enhanced by its proximity to local amenities such as the YMCA, a dog park, and a playground, perfect for an active lifestyle. Security is a top priority, with a comprehensive system including a Ring doorbell and strategically placed cameras around the property for your peace of mind. Keyless entry provides an additional layer of modern security and convenience. The basement is equipped with a full bar that makes it a prime spot for hosting gatherings. Here, you can serve refreshments and entertain while overlooking security system at the pool. This property is more than a house--it's a home designed for making lasting memories, offering a haven for relaxation, and standing as a beacon of modern living. Don't miss this exceptional chance to own a turnkey property ready to welcome you.
Location
State OH
County Shelby
Area 601 Sidney
Zoning Residential
Rooms
Basement Finished, Full
Interior
Heating Forced Air, Natural Gas
Cooling Central Air
Fireplaces Type One Fireplace
Exterior
Exterior Feature Vinyl Siding
Garage Attached
Garage Spaces 2.0
Utilities Available Natural Gas Connected, Sewer Connected
Building
Sewer Public Sewer
Water Supplied Water
Level or Stories Two
Schools
School District 7508 Sidney Csd
Others
Ownership Occupant
Financing Cash,Rural Housing Service,VA Loan,FHA,Conventional
Read Less Info
Want to know what your home might be worth? Contact us for a FREE valuation!

Our team is ready to help you sell your home for the highest possible price ASAP
Bought with Glasshouse Realty Group

"My job is to find and attract mastery-based agents to the office, protect the culture, and make sure everyone is happy! "
collinslassitergroup@gmail.com
921 Eastwind Dr Suite 102, Westerville, OH, 43081, United States






