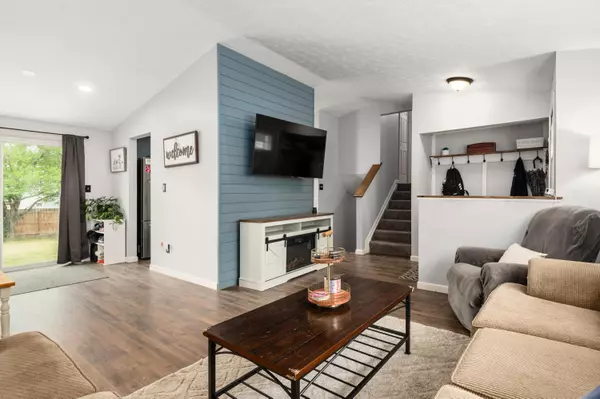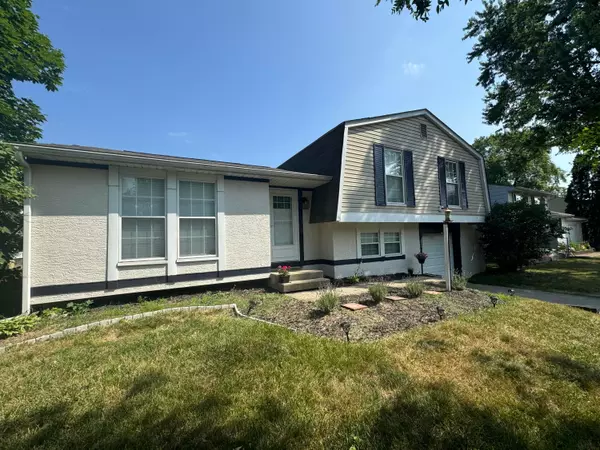$285,000
$279,999
1.8%For more information regarding the value of a property, please contact us for a free consultation.
3 Beds
1.5 Baths
1,372 SqFt
SOLD DATE : 07/23/2024
Key Details
Sold Price $285,000
Property Type Single Family Home
Sub Type Single Family Freestanding
Listing Status Sold
Purchase Type For Sale
Square Footage 1,372 sqft
Price per Sqft $207
Subdivision Stoneridge
MLS Listing ID 224020482
Sold Date 07/23/24
Style Split - 3 Level
Bedrooms 3
Full Baths 1
HOA Y/N No
Originating Board Columbus and Central Ohio Regional MLS
Year Built 1975
Annual Tax Amount $2,396
Lot Size 7,405 Sqft
Lot Dimensions 0.17
Property Description
Wow, quite a list of extensive updates and features! Renovated from top to bottom,the inclusion of newer kitchen, with subway tile and butcher block countertops, shiplap throughout, newer appliances and updated bathrooms, double sinks in the main bath, and marbled tile in the shower, adds both functionality and luxury. The built-in coat rack at the entry is a thoughtful touch, enhancing the home's practicality and style simultaneously. With improvements to essential systems like the furnace, A/C, water heater, and heat pump, it ensures comfort and efficiency year-round. The backyard has a Fenced in yard (2023) with a fire pit, and freshly painted exterior(2023). Easy access to the freeway, shopping, and entertainment, it's the complete package for modern living!
Location
State OH
County Franklin
Community Stoneridge
Area 0.17
Direction GPS for best directions
Rooms
Basement Full
Dining Room No
Interior
Interior Features Dishwasher, Electric Dryer Hookup, Electric Range, Gas Water Heater, Microwave, Refrigerator
Heating Forced Air
Cooling Central
Equipment Yes
Exterior
Exterior Feature Fenced Yard, Patio
Garage Attached Garage
Garage Spaces 1.0
Garage Description 1.0
Total Parking Spaces 1
Garage Yes
Building
Architectural Style Split - 3 Level
Others
Tax ID 570-159664
Acceptable Financing VA, FHA, Conventional
Listing Terms VA, FHA, Conventional
Read Less Info
Want to know what your home might be worth? Contact us for a FREE valuation!

Our team is ready to help you sell your home for the highest possible price ASAP

"My job is to find and attract mastery-based agents to the office, protect the culture, and make sure everyone is happy! "
collinslassitergroup@gmail.com
921 Eastwind Dr Suite 102, Westerville, OH, 43081, United States






