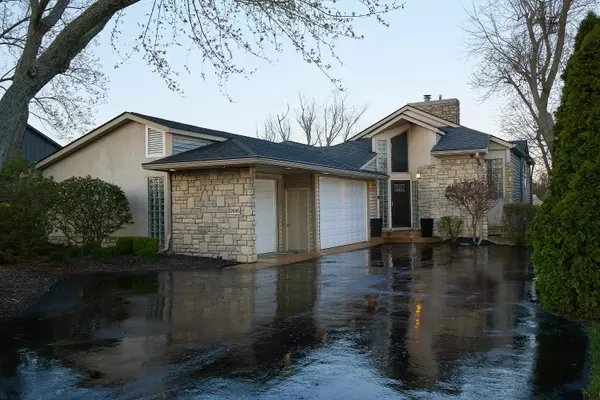$1,225,000
$1,349,000
9.2%For more information regarding the value of a property, please contact us for a free consultation.
4 Beds
4 Baths
4,671 SqFt
SOLD DATE : 07/23/2024
Key Details
Sold Price $1,225,000
Property Type Single Family Home
Sub Type Single Family Freestanding
Listing Status Sold
Purchase Type For Sale
Square Footage 4,671 sqft
Price per Sqft $262
MLS Listing ID 224011919
Sold Date 07/23/24
Style 1 Story
Bedrooms 4
Full Baths 3
Half Baths 1
HOA Fees $1,200
HOA Y/N Yes
Year Built 1976
Annual Tax Amount $9,219
Tax Year 2023
Lot Size 0.600 Acres
Property Description
Welcome to your idyllic lakefront oasis at Choctaw Lake! This exquisite property offers unparalleled views of the lake, complete with a heated saltwater pool and two outdoor fireplaces for relaxation and entertainment. With a backyard perfect for gatherings, a private boat dock with two lifts and a built-in Viking grille, with easy access to Columbus and Dayton, this home seamlessly combines luxury and convenience. Inside, enjoy a spacious kitchen, a cozy living room, a theater room, four bedrooms, and three and a half bathrooms, including a lavish primary suite. Not only does this home provide incredible spaces for entertainment, but it also secludes you from the outside world when you need it most! Experience the epitome of lakeside living at Choctaw Lake - your perfect retreat awaits.
Location
State OH
County Madison
Rooms
Other Rooms 1st Flr Laundry, Rec Rm/Bsmt, Living Room, Great Room, Family Rm/Non Bsmt, Eat Space/Kit, Dining Room, Den/Home Office - Non Bsmt, 1st Flr Primary Suite
Basement Full, Walkout
Interior
Interior Features Dishwasher, Whirlpool/Tub, Security System, Refrigerator, Microwave, Electric Water Heater, Electric Range, Electric Dryer Hookup
Heating Forced Air, Gas
Cooling Central
Flooring Carpet, Wood-Solid or Veneer, Other-None, Ceramic/Porcelain
Fireplaces Type Gas Log, Two
Exterior
Exterior Feature Balcony, Patio, Deck, Irrigation System, Inground Pool, Boat Dock
Garage 3 Car Garage, Opener, Side Load, Attached Garage
Garage Spaces 3.0
Community Features Basketball Court, Outdoor Sports Area, Tennis Court, Park, Bike/Walk Path
Utilities Available Balcony, Patio, Deck, Irrigation System, Inground Pool, Boat Dock
Building
Lot Description Lake Front, Sloped Lot, Waterfront
New Construction No
Schools
School District London Csd 4903 Mad Co.
Others
Financing Conventional,Other
Read Less Info
Want to know what your home might be worth? Contact us for a FREE valuation!

Our team is ready to help you sell your home for the highest possible price ASAP
Bought with Tanner Killian • RE/MAX Leading Edge

"My job is to find and attract mastery-based agents to the office, protect the culture, and make sure everyone is happy! "
collinslassitergroup@gmail.com
921 Eastwind Dr Suite 102, Westerville, OH, 43081, United States






