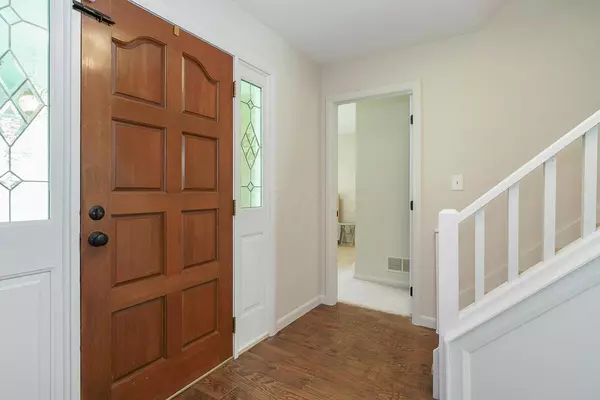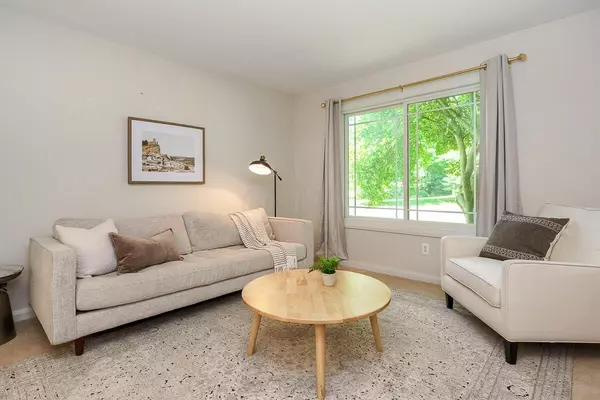$585,000
$574,900
1.8%For more information regarding the value of a property, please contact us for a free consultation.
5 Beds
3 Baths
2,614 SqFt
SOLD DATE : 07/26/2024
Key Details
Sold Price $585,000
Property Type Single Family Home
Sub Type Single Family Freestanding
Listing Status Sold
Purchase Type For Sale
Square Footage 2,614 sqft
Price per Sqft $223
Subdivision The Shores
MLS Listing ID 224017136
Sold Date 07/26/24
Style 2 Story
Bedrooms 5
Full Baths 3
HOA Fees $9
HOA Y/N Yes
Originating Board Columbus and Central Ohio Regional MLS
Year Built 1988
Annual Tax Amount $8,491
Lot Size 0.410 Acres
Lot Dimensions 0.41
Property Sub-Type Single Family Freestanding
Property Description
Nature lover's dream with close proximity to walking path and Alum Creek State Park! Plenty of space for a growing family or hosting guests in this well-maintained 5-bedroom home on a wooded cul-de-sac. Inside offers a spacious great room w/vaulted ceilings & brick FP w/custom built-ins. 4-Season room lets you enjoy the beauty of the backyard year-round. Kitchen features granite counters, ample cabinetry, & eating area w/bay window. In-law suite on first floor w/full bath. Peaceful owner's retreat offers ensuite bath & closet, and connects to loft overlooking great room. 3 Additional bedrooms share hall bath w/dual sinks. Finished LL includes rec room & bar. Grill out & entertain on the composite deck overlooking fenced backyard w/newer professional landscaping. See attached upgrade list.
Location
State OH
County Delaware
Community The Shores
Area 0.41
Direction Lewis Center Road to Shoreline to Woodbrook Ct.
Rooms
Other Rooms Den/Home Office - Non Bsmt, Dining Room, Eat Space/Kit, 4-season Room - Heated, Great Room, Living Room, Loft, Mother-In-Law Suite, Rec Rm/Bsmt
Basement Full
Dining Room Yes
Interior
Interior Features Dishwasher, Garden/Soak Tub, Gas Range, Microwave, Refrigerator
Heating Forced Air
Cooling Central
Fireplaces Type One, Gas Log
Equipment Yes
Fireplace Yes
Laundry 1st Floor Laundry
Exterior
Exterior Feature Deck, Fenced Yard
Parking Features Attached Garage, Opener
Garage Spaces 2.0
Garage Description 2.0
Total Parking Spaces 2
Garage Yes
Building
Lot Description Cul-de-Sac, Wooded
Architectural Style 2 Story
Schools
High Schools Olentangy Lsd 2104 Del Co.
Others
Tax ID 318-130-01-013-000
Read Less Info
Want to know what your home might be worth? Contact us for a FREE valuation!

Our team is ready to help you sell your home for the highest possible price ASAP
"My job is to find and attract mastery-based agents to the office, protect the culture, and make sure everyone is happy! "
collinslassitergroup@gmail.com
921 Eastwind Dr Suite 102, Westerville, OH, 43081, United States






