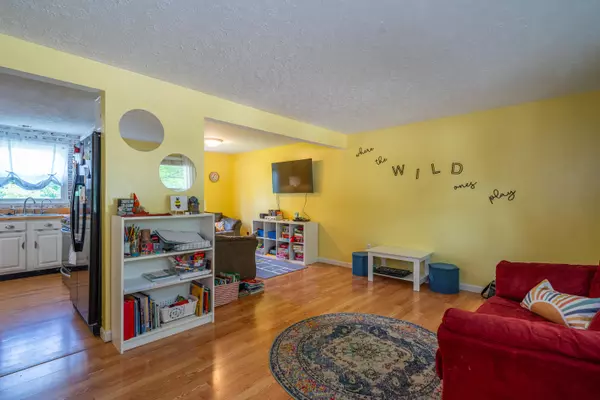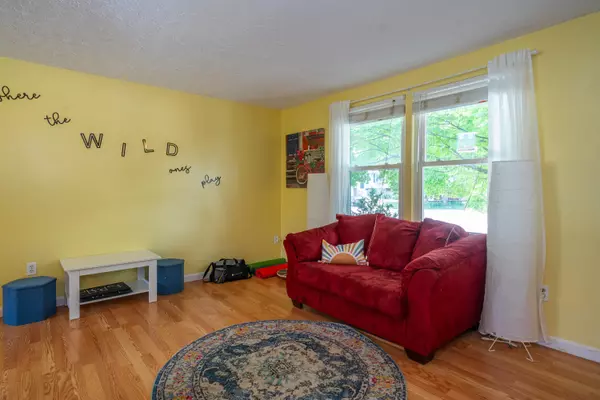$237,000
$239,900
1.2%For more information regarding the value of a property, please contact us for a free consultation.
4 Beds
2 Baths
1,608 SqFt
SOLD DATE : 07/26/2024
Key Details
Sold Price $237,000
Property Type Single Family Home
Sub Type Single Family Residence
Listing Status Sold
Purchase Type For Sale
Square Footage 1,608 sqft
Price per Sqft $147
Subdivision Englewood Hills
MLS Listing ID 1032453
Sold Date 07/26/24
Bedrooms 4
Full Baths 1
Half Baths 1
Year Built 1970
Annual Tax Amount $4,486
Tax Year 2023
Lot Size 0.290 Acres
Lot Dimensions Irregular
Property Description
Welcome to this charming 4-bedroom home, perfectly situated in a serene cul-de-sac, surrounded by a lot adorned with mature trees. This inviting residence boasts a finished basement, offering ample space for recreation and relaxation. As you enter, you'll find the kitchen seamlessly opening to the family room, featuring a breakfast bar ideal for additional seating or enjoying your morning coffee. The kitchen itself is equipped with ample cabinetry for storage and an island that provides extra prep space for the culinary enthusiast in the family. The formal dining room is spacious enough to accommodate a large family table, making it perfect for hosting gatherings and entertaining guests. To the left of the front door, there's a versatile space that would make an excellent home office, catering to anyone working from home. A conveniently located half bath on the main level adds to the functionality and convenience for guests. Upstairs, you'll discover 4 bedrooms, along with a full bath that includes a tub/shower combo and a vanity with storage, ensuring comfort and convenience for the entire family. The finished basement offers a recreation room with endless possibilities for use, from a game room or home theater. Additionally, it houses the utility area, as well as storage space, ensuring all your needs are met. Step outside to unwind after a long day on the covered back patio. The property also features a huge, 100% organic since installed - garden, ready for you to grow your own fresh produce. The covered front porch. Extra-deep 2-car attached garage offers ample space for vehicles and storage, and an additional shed provides even more room for your outdoor equipment and tools. Located in the desirable Northmont Schools district, this home combines comfort, functionality, and a mature setting, making it the perfect place for your family to create lasting memories.
Location
State OH
County Montgomery
Area 503 Englewood-Union
Zoning Residential
Rooms
Basement Crawl Space, Partial
Interior
Heating Forced Air, Natural Gas
Cooling Central Air
Exterior
Exterior Feature Brick, Vinyl Siding
Parking Features Attached
Garage Spaces 2.0
Building
Sewer Public Sewer
Water Supplied Water
Level or Stories Two
Schools
School District 5709 Northmont Csd
Others
Financing Conventional,VA Loan,FHA
Read Less Info
Want to know what your home might be worth? Contact us for a FREE valuation!

Our team is ready to help you sell your home for the highest possible price ASAP
Bought with WR
"My job is to find and attract mastery-based agents to the office, protect the culture, and make sure everyone is happy! "
collinslassitergroup@gmail.com
921 Eastwind Dr Suite 102, Westerville, OH, 43081, United States






