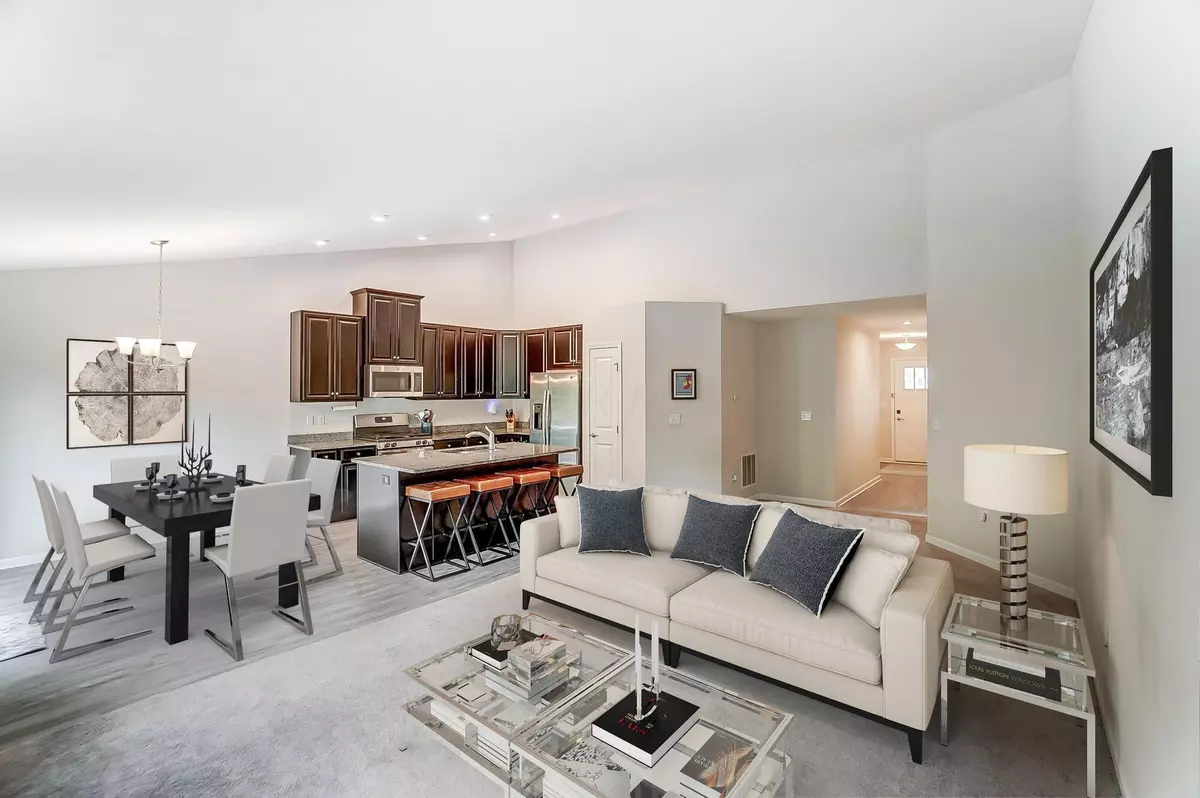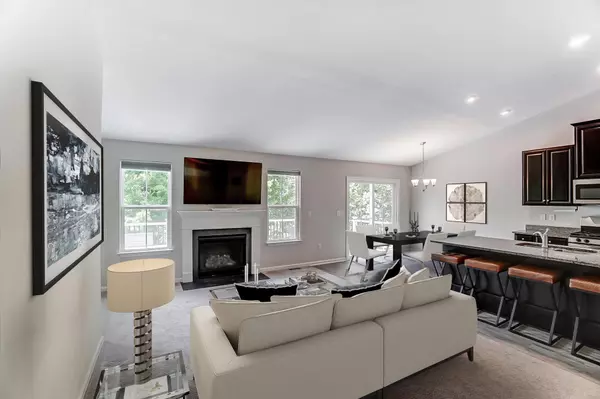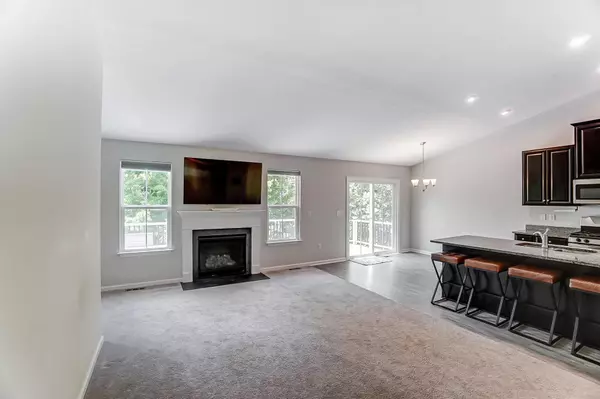$425,000
$419,900
1.2%For more information regarding the value of a property, please contact us for a free consultation.
3 Beds
3 Baths
1,363 SqFt
SOLD DATE : 08/01/2024
Key Details
Sold Price $425,000
Property Type Single Family Home
Sub Type Single Family Freestanding
Listing Status Sold
Purchase Type For Sale
Square Footage 1,363 sqft
Price per Sqft $311
Subdivision Ravines At Hazelwood
MLS Listing ID 224019373
Sold Date 08/01/24
Style 1 Story
Bedrooms 3
Full Baths 3
HOA Fees $41
HOA Y/N Yes
Originating Board Columbus and Central Ohio Regional MLS
Year Built 2021
Annual Tax Amount $5,208
Lot Size 6,534 Sqft
Lot Dimensions 0.15
Property Sub-Type Single Family Freestanding
Property Description
SPECTACULAR 3 Bedroom/3 Full Bath ranch home w/spacious walk-out lower level (LL), offers over 2,000 sq ft of stunning living space & abundant storage! BUILT IN 2021, this almost new home is packed with modern amenities & numerous upgrades. Features include a 1st floor Primary Suite, 1st floor Laundry, open floor plan, gas fireplace & Kitchen with 42'' cabinets, granite countertops, island w/seating & storage, ss appliances...The expansive LL offers additional living space & Full Bath + 2 storage areas. Enjoy the beautiful views from the low-maintenance composite deck (2022) or the paver patio (2022) accessed from the walk-out LL. This beautiful lot backs to woods & offers a view of the HOA pond. See provided Property Features sheet for more details! ABSOLUTELY MAGNIFICENT & A MUST SEE!
Location
State OH
County Licking
Community Ravines At Hazelwood
Area 0.15
Direction From OH-310/Hazelton-Etna Rd SW, head east onto Hazelwood Drive; turn right onto Timber View Court; house is on the right.
Rooms
Other Rooms 1st Floor Primary Suite, Eat Space/Kit, Great Room, Rec Rm/Bsmt
Basement Full, Walkout
Dining Room No
Interior
Interior Features Dishwasher, Electric Dryer Hookup, Gas Range, Gas Water Heater, Microwave, Refrigerator
Heating Forced Air
Cooling Central
Fireplaces Type One, Gas Log
Equipment Yes
Fireplace Yes
Laundry 1st Floor Laundry
Exterior
Exterior Feature Deck, Patio
Parking Features Attached Garage, Opener, 2 Off Street, On Street
Garage Spaces 2.0
Garage Description 2.0
Total Parking Spaces 2
Garage Yes
Building
Lot Description Water View, Wooded
Architectural Style 1 Story
Schools
High Schools Southwest Licking Lsd 4510 Lic Co.
Others
Tax ID 064-068322-00.370
Acceptable Financing VA, FHA, Conventional
Listing Terms VA, FHA, Conventional
Read Less Info
Want to know what your home might be worth? Contact us for a FREE valuation!

Our team is ready to help you sell your home for the highest possible price ASAP
"My job is to find and attract mastery-based agents to the office, protect the culture, and make sure everyone is happy! "
collinslassitergroup@gmail.com
921 Eastwind Dr Suite 102, Westerville, OH, 43081, United States






