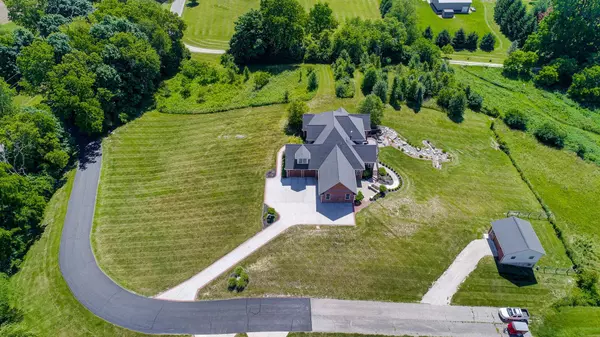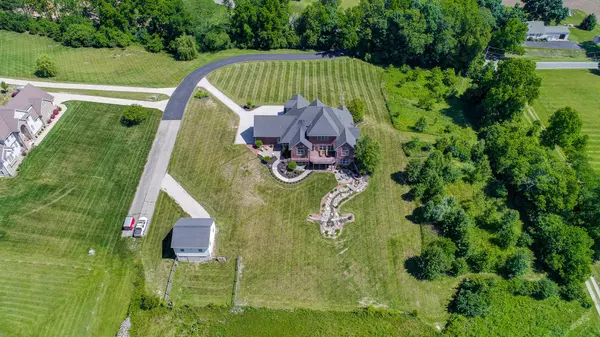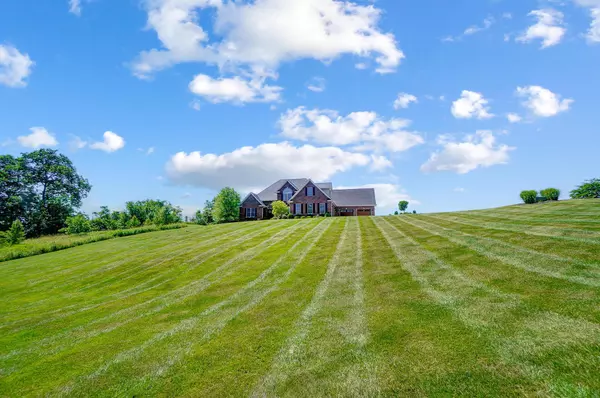$850,000
$860,000
1.2%For more information regarding the value of a property, please contact us for a free consultation.
5 Beds
3.5 Baths
6,672 SqFt
SOLD DATE : 08/01/2024
Key Details
Sold Price $850,000
Property Type Single Family Home
Sub Type Single Family Freestanding
Listing Status Sold
Purchase Type For Sale
Square Footage 6,672 sqft
Price per Sqft $127
MLS Listing ID 224020156
Sold Date 08/01/24
Style 2 Story
Bedrooms 5
Full Baths 3
HOA Y/N No
Originating Board Columbus and Central Ohio Regional MLS
Year Built 2013
Annual Tax Amount $10,807
Lot Size 2.360 Acres
Lot Dimensions 2.36
Property Description
Step into a realm of unparalleled luxury with this exquisite 2.3-acre oasis. Nestled amidst serene surroundings, this 6300 SF brick home exudes elegance and sophistication. Boasting 5BR and 3.5BA, this residence is a testament to refined living.
Enter through grandiose doors to discover a plethora of lavish amenities, including a walkout basement adorned with a fully loaded theater room featuring a sleek wet bar, perfect for entertaining guests in style. Experience the epitome of entertainment with whole-house audio, complemented by wireless speakers and 9 TV connections throughout.
Indulge in the splendor of the curved staircase, an extraordinary conference room and multiple office spaces, ideal for conducting business affairs with prestige.
Location
State OH
County Clark
Area 2.36
Direction Route 68 to West on Route 41 to North on Upper Valley Pike, West on Baker, to Wildflower. Shared drive on left.
Rooms
Basement Full, Walkout
Dining Room No
Interior
Interior Features Dishwasher, Gas Water Heater, Microwave, Refrigerator
Cooling Central
Fireplaces Type One, Gas Log
Equipment Yes
Fireplace Yes
Exterior
Exterior Feature Deck, Patio
Garage Attached Garage
Garage Spaces 4.0
Garage Description 4.0
Total Parking Spaces 4
Garage Yes
Building
Architectural Style 2 Story
Others
Tax ID 0500200013200010
Acceptable Financing Other, VA, FHA, Conventional
Listing Terms Other, VA, FHA, Conventional
Read Less Info
Want to know what your home might be worth? Contact us for a FREE valuation!

Our team is ready to help you sell your home for the highest possible price ASAP

"My job is to find and attract mastery-based agents to the office, protect the culture, and make sure everyone is happy! "
collinslassitergroup@gmail.com
921 Eastwind Dr Suite 102, Westerville, OH, 43081, United States






