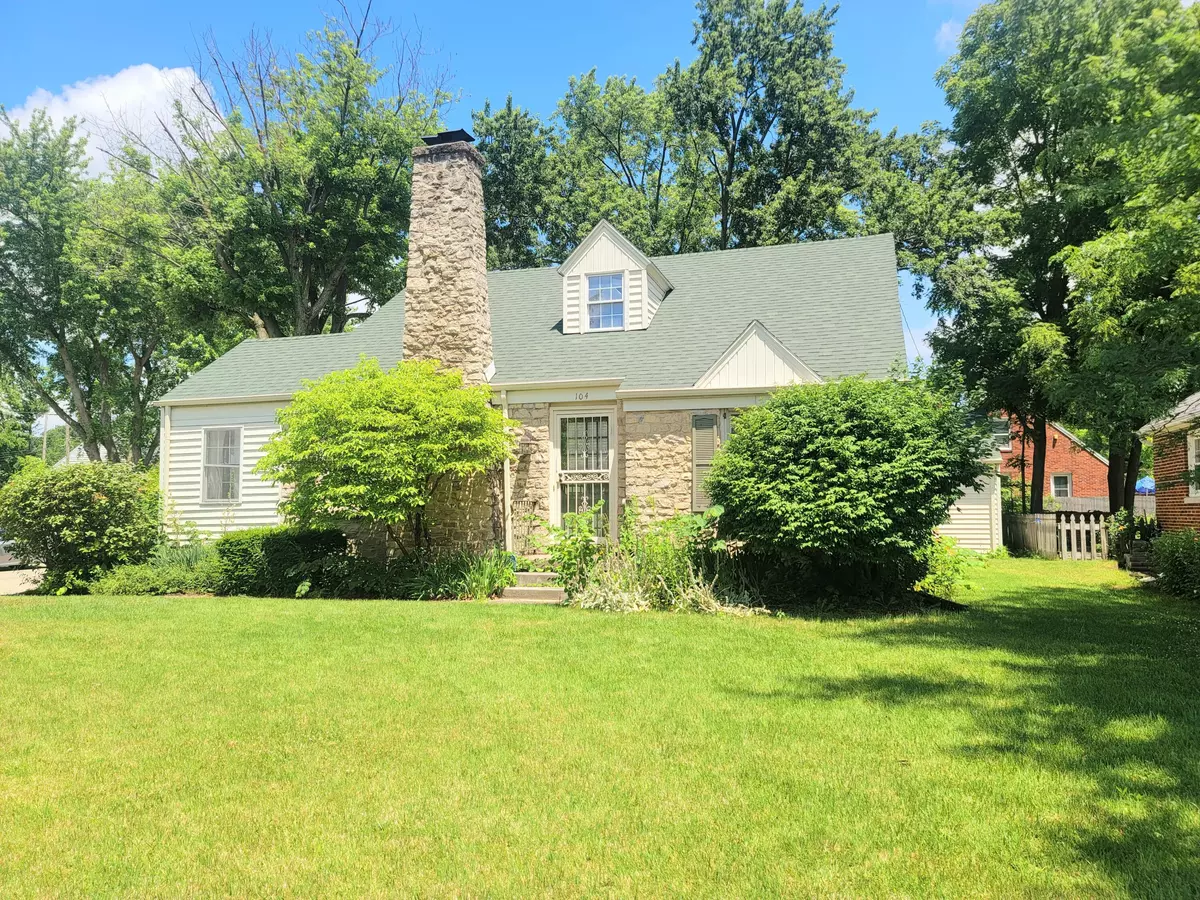$185,000
$185,000
For more information regarding the value of a property, please contact us for a free consultation.
3 Beds
2 Baths
1,585 SqFt
SOLD DATE : 08/07/2024
Key Details
Sold Price $185,000
Property Type Single Family Home
Sub Type Single Family Residence
Listing Status Sold
Purchase Type For Sale
Square Footage 1,585 sqft
Price per Sqft $116
Subdivision Country Club Dist Sub
MLS Listing ID 1032712
Sold Date 08/07/24
Style Cape Cod
Bedrooms 3
Full Baths 2
Year Built 1940
Annual Tax Amount $2,744
Tax Year 2023
Lot Size 9,147 Sqft
Lot Dimensions 60x154
Property Description
Say Hello to this iconic Cape Cod home on Trenton Place, nestled in the desirable Country Club district North. This charming corner lot property shows off a distinctive stone exterior complemented by vinyl siding, offering both durability and curb appeal. Step inside to discover old-world mission-style architectural features, including arched doorways and beautifully restored hardwood flooring throughout.The main floor features a warm and inviting living room with a cozy fireplace, a formal dining room, a well-appointed kitchen(all appliances to convey), two comfortable bedrooms, and a full bath. Enjoy the additional 14x7 heated enclosed room off the open side porch, perfect for a home office or sunroom.The upper level showcases a spacious dormer room, providing a versatile space for a bedroom, studio, or playroom. The finished lower level offers a family room, full bath, kitchenette with laundry, and a storage room with mechanicals. With a little extra finishing work, this area could be transformed into a fully functional living space.Relax and unwind on the charming 8x17 open side porch, ideal for enjoying your morning coffee or evening sunsets. The property also includes a detached 2-car garage, providing ample parking and storage.This home is a true gem, blending classic charm with modern conveniences. Don't miss the opportunity to make this cozy Cape Cod your own! With a little TLC this one is a keeper for many years to come! Sold AS IS.
Location
State OH
County Clark
Area 011 N O Main / W Of Limestone
Zoning Residential
Rooms
Basement Block, Finished, Full
Interior
Heating Forced Air, Natural Gas
Cooling Central Air
Fireplaces Type Decorative, One Fireplace
Exterior
Exterior Feature Stone, Vinyl Siding
Garage Detached, Garage Door Opener
Garage Spaces 2.0
Utilities Available Natural Gas Connected, Sewer Connected
Building
Foundation Block
Sewer Public Sewer
Water Supplied Water
Level or Stories One and One Half
Schools
School District 1206 Springfield Csd
Others
Ownership Non-Occupant
Financing Cash,Conventional
Read Less Info
Want to know what your home might be worth? Contact us for a FREE valuation!

Our team is ready to help you sell your home for the highest possible price ASAP
Bought with Coldwell Banker Heritage

"My job is to find and attract mastery-based agents to the office, protect the culture, and make sure everyone is happy! "
collinslassitergroup@gmail.com
921 Eastwind Dr Suite 102, Westerville, OH, 43081, United States




