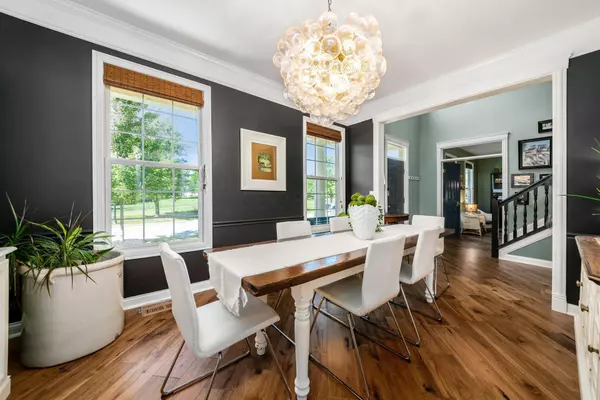$700,000
$619,800
12.9%For more information regarding the value of a property, please contact us for a free consultation.
4 Beds
3.5 Baths
2,583 SqFt
SOLD DATE : 08/09/2024
Key Details
Sold Price $700,000
Property Type Single Family Home
Sub Type Single Family Freestanding
Listing Status Sold
Purchase Type For Sale
Square Footage 2,583 sqft
Price per Sqft $271
Subdivision Hampsted Green
MLS Listing ID 224025396
Sold Date 08/09/24
Style 2 Story
Bedrooms 4
Full Baths 3
HOA Fees $40
HOA Y/N Yes
Originating Board Columbus and Central Ohio Regional MLS
Year Built 1998
Annual Tax Amount $10,615
Lot Size 8,276 Sqft
Lot Dimensions 0.19
Property Description
Stunning home in the highly desirable HAMPSTED GREEN community (NEW ALBANY SCHOOLS) featuring 4 BR, 3.1 BA & 2500+ SQ FT, an OPEN CONCEPT FLOOR PLAN & UPDATES THROUGHOUT! Main level boasts a 2 STORY GREAT RM w/ cozy FP, gourmet EAT-IN KITCHEN (granite, white cabinetry, SS Appliances), formal DINING RM, private home OFFICE, exquisite PRIMARY BDRM w/ spa-inspired EN SUITE BA, updated MUDRM & guest POWDER RM. Upstairs discover 3 additional BDRMS & FULL BA. Partially FIN LL includes a gorgeous LAUNDRY RM w/ full BA & space for REC RM or home gym. Incredible OUTDOOR SETTING w/ PAVER PATIO overlooking WOODED BACKYARD. Wonderful location near shops, restaurants & the new TAYLOR FARM PARK w/ trails, playgrounds & more! Experience LUXURY LIVING at its finest. Welcome to your new HOME SWEET HOME!
Location
State OH
County Franklin
Community Hampsted Green
Area 0.19
Direction HARLEM RD TO ADDENBROOKE, LEFT ON UPPER MOUNT ROW, RIGHT ON LOWER BROOK WAY
Rooms
Basement Crawl, Partial
Dining Room Yes
Interior
Interior Features Dishwasher, Electric Dryer Hookup, Gas Range, Gas Water Heater, Microwave, Refrigerator, Water Filtration System
Heating Forced Air
Cooling Central
Fireplaces Type One, Gas Log
Equipment Yes
Fireplace Yes
Exterior
Exterior Feature Invisible Fence, Irrigation System, Patio
Garage Attached Garage, Opener
Garage Spaces 2.0
Garage Description 2.0
Total Parking Spaces 2
Garage Yes
Building
Lot Description Wooded
Architectural Style 2 Story
Others
Tax ID 545-237691
Acceptable Financing VA, FHA, Conventional
Listing Terms VA, FHA, Conventional
Read Less Info
Want to know what your home might be worth? Contact us for a FREE valuation!

Our team is ready to help you sell your home for the highest possible price ASAP

"My job is to find and attract mastery-based agents to the office, protect the culture, and make sure everyone is happy! "
collinslassitergroup@gmail.com
921 Eastwind Dr Suite 102, Westerville, OH, 43081, United States






