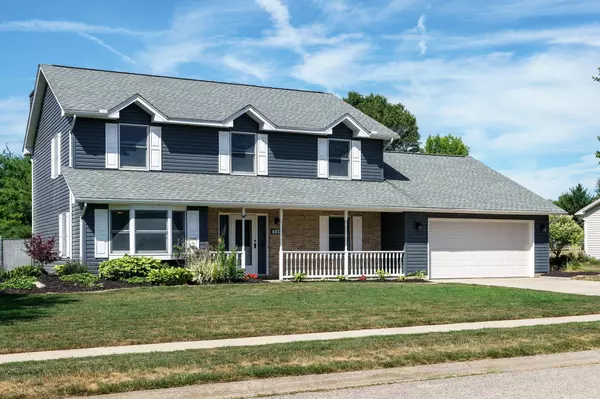$360,000
$359,999
For more information regarding the value of a property, please contact us for a free consultation.
4 Beds
2.5 Baths
2,272 SqFt
SOLD DATE : 08/13/2024
Key Details
Sold Price $360,000
Property Type Single Family Home
Sub Type Single Family Freestanding
Listing Status Sold
Purchase Type For Sale
Square Footage 2,272 sqft
Price per Sqft $158
Subdivision Hunters Glen
MLS Listing ID 224022630
Sold Date 08/13/24
Style 2 Story
Bedrooms 4
Full Baths 2
HOA Y/N No
Originating Board Columbus and Central Ohio Regional MLS
Year Built 1991
Annual Tax Amount $4,022
Lot Size 0.410 Acres
Lot Dimensions 0.41
Property Description
Step into this meticulously maintained two-story colonial home, where comfort and style blend seamlessly. The first floor welcomes you with a spacious living room featuring a cozy wood-burning fireplace (WBFP). The open-concept living room flows into the kitchen, complete with an inviting eat-in nook, stainless steel Samsung appliances, and beautiful butcher block countertops. Convenience abounds with a half bathroom and a laundry room on this level.
Upstairs, discover four generously sized bedrooms, all adorned with plush new carpeting. The primary suite boasts two closets—one a walk-in—and an ensuite bathroom with a refreshing waterfall showerhead and a double vanity.
Outside, the park-like backyard is fully fenced, offering privacy & tranquility.
VA assumable loan available!
Location
State OH
County Clark
Community Hunters Glen
Area 0.41
Direction From Dayton-Springfield road, turn onto fox run, left of Kings Ridge circle, home sits on the right. 4839 Kings Ridge Circle.
Rooms
Dining Room Yes
Interior
Interior Features Dishwasher, Electric Range, Microwave, Refrigerator, Whole House Fan
Cooling Central
Fireplaces Type One, Log Woodburning
Equipment No
Fireplace Yes
Exterior
Exterior Feature Fenced Yard, Patio, Storage Shed
Garage Attached Garage, Opener, 2 Off Street
Garage Spaces 2.0
Garage Description 2.0
Total Parking Spaces 2
Garage Yes
Building
Architectural Style 2 Story
Others
Tax ID 1801000012402005
Acceptable Financing VA, FHA, Conventional, Assumable
Listing Terms VA, FHA, Conventional, Assumable
Read Less Info
Want to know what your home might be worth? Contact us for a FREE valuation!

Our team is ready to help you sell your home for the highest possible price ASAP

"My job is to find and attract mastery-based agents to the office, protect the culture, and make sure everyone is happy! "
collinslassitergroup@gmail.com
921 Eastwind Dr Suite 102, Westerville, OH, 43081, United States






