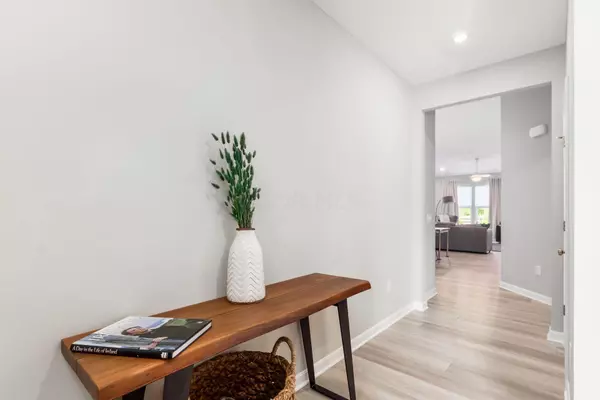$420,000
$417,777
0.5%For more information regarding the value of a property, please contact us for a free consultation.
3 Beds
2 Baths
1,862 SqFt
SOLD DATE : 08/13/2024
Key Details
Sold Price $420,000
Property Type Single Family Home
Sub Type Single Family Freestanding
Listing Status Sold
Purchase Type For Sale
Square Footage 1,862 sqft
Price per Sqft $225
Subdivision Browns Farm
MLS Listing ID 224020507
Sold Date 08/13/24
Style 1 Story
Bedrooms 3
Full Baths 2
HOA Fees $250
HOA Y/N Yes
Originating Board Columbus and Central Ohio Regional MLS
Year Built 2021
Annual Tax Amount $6,600
Lot Size 6,969 Sqft
Lot Dimensions 0.16
Property Description
WOW-Like New-Tremendous Value! Welcome thru the covered front porch & into foyer of this beautiful home located in the highly desirable Cottages at Browns Farm offering 3 Bedrooms 2 Bathrooms. The hallway to right has full bathroom separating 2 front bedrooms plus a linen closet & large closet. The main hallway leads you to the open concept living area. The fabulous kitchen flows into the family & dining areas. All GE kitchen appliances. Updated cabinets w/crown molding, kitchen island with 2-3 people bar seating area, quartz countertops, luxury wide plank vinyl flooring & abundant storage space. Find the laundry room around the corner just off the kitchen. Owner's suite has its own private bath & lg. walk-in closet. New custom shades & drapes! Backyard is fully fenced. *Agent/Owner*
Location
State OH
County Franklin
Community Browns Farm
Area 0.16
Direction Please use your GPS and input 5260 Haughn Road will get you to the community, Cottages at Browns Farm
Rooms
Basement Full
Dining Room Yes
Interior
Interior Features Dishwasher, Electric Dryer Hookup, Electric Water Heater, Gas Range, Microwave, Refrigerator, Security System
Heating Forced Air
Cooling Central
Equipment Yes
Exterior
Exterior Feature Fenced Yard
Garage Attached Garage, Opener, 2 Off Street
Garage Spaces 2.0
Garage Description 2.0
Total Parking Spaces 2
Garage Yes
Building
Architectural Style 1 Story
Others
Tax ID 040-016769
Acceptable Financing Conventional
Listing Terms Conventional
Read Less Info
Want to know what your home might be worth? Contact us for a FREE valuation!

Our team is ready to help you sell your home for the highest possible price ASAP

"My job is to find and attract mastery-based agents to the office, protect the culture, and make sure everyone is happy! "
collinslassitergroup@gmail.com
921 Eastwind Dr Suite 102, Westerville, OH, 43081, United States






