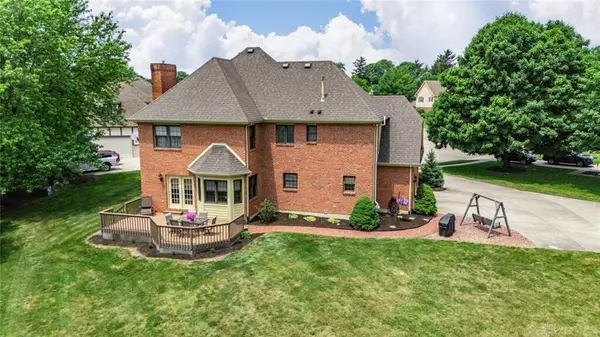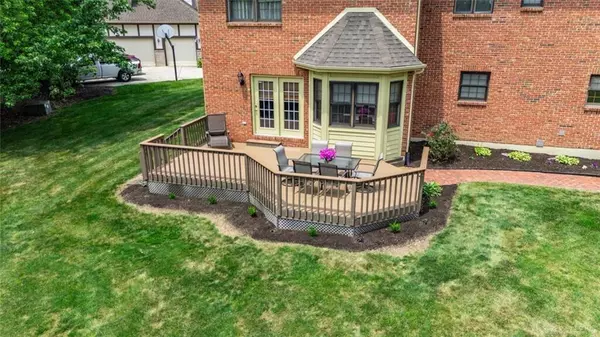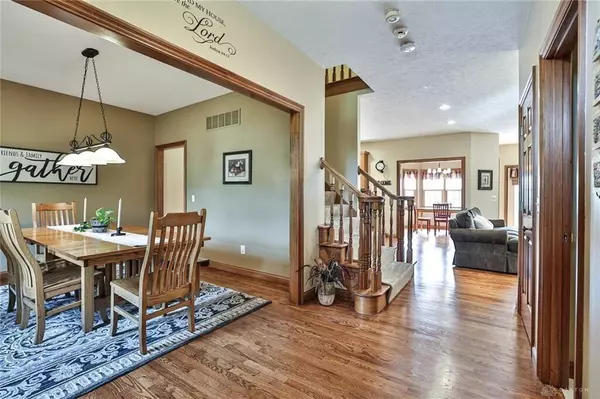$495,000
$510,000
2.9%For more information regarding the value of a property, please contact us for a free consultation.
4 Beds
3 Baths
4,573 SqFt
SOLD DATE : 08/23/2024
Key Details
Sold Price $495,000
Property Type Single Family Home
Sub Type Single Family Residence
Listing Status Sold
Purchase Type For Sale
Square Footage 4,573 sqft
Price per Sqft $108
Subdivision Cottonwood Creek Estates
MLS Listing ID 1032526
Sold Date 08/23/24
Bedrooms 4
Full Baths 3
Year Built 1993
Annual Tax Amount $5,984
Tax Year 2023
Lot Size 0.700 Acres
Lot Dimensions 57x145x200x205x117
Property Description
Stately Custom Built Brick Home in Prestigious Cottonwood Creek Estates! Pride of ownership prevails! Excellent curb appeal & elevation, nestled on 7/10 acre lot at the end of a quiet cul-de-sac. 4,573 square feet (per owner) with 1,745SF on 2nd level, 1,414 SF on 1st level & additional 1,414 square feet in the lower level. Gorgeous refinished oak floors on most of first floor. Elegant foyer with transom window. French doors off foyer to study/office crown molding. Open kitchen, great room & breakfast room for family & friend gatherings. Formal dining room. Great room accented by gas fireplace (as is - no known issues). The kitchen features 42' oak cabinets, breakfast bar, gas range & newer appliances. Large pantry off kitchen. Breakfast room has bay window & overlooks the private lot. Spacious room sizes throughout. 9-foot ceilings on first floor. Owner's suite is 22x17 with its own ensuite featuring tiled walk-in shower, double sinks & large walk-in closet. Two of the bedrooms have built-in desks & shelves. Attention to detail inside & out: Soldier brickwork highlights, brick paver sidewalk in front & rear, solid 6-panel doors, pull-out storage in both 2nd level baths, 4' baseboard, & 3' door trim. Convenient 1st floor laundry room with utility sink. The finished lower level has rec room, family room, storage room & utility/mechanical room. Roof (complete tear-off) May, 2014. Water heater June, 2022. Furnace & A/C June, 2015. Refrigerator 2022. New Trex deck off great room 2018. Side-entry garage (heater stays - as is (no known issues) plus additional driveway added for all your vehicles or outside activities - a perfect basketball court (Goalrilla basketball hoop stays.) $5000 to buyers for additional landscaping/fencing in back yard. Convenient to Tipp City's historical downtown, shoppes, dining, library, Tipp Aquatic Center & parks. Easy access to I-75, I-70, airport & WPAFB. Includes 1-Year Cinch Warranty.
Location
State OH
County Miami
Area 708 Tipp City
Zoning Residential
Rooms
Basement Finished, Full
Interior
Heating Forced Air, Natural Gas
Cooling Central Air
Fireplaces Type Gas, Inoperable, One Fireplace
Exterior
Exterior Feature Brick
Garage Attached, Garage Door Opener
Garage Spaces 2.0
Utilities Available Natural Gas Connected
Building
Sewer Public Sewer
Water Supplied Water
Level or Stories Two
Schools
School District 5508 Tipp City Evsd
Others
Ownership Occupant
Financing Cash,VA Loan,FHA,Conventional
Read Less Info
Want to know what your home might be worth? Contact us for a FREE valuation!

Our team is ready to help you sell your home for the highest possible price ASAP
Bought with Sibcy Cline, Inc.

"My job is to find and attract mastery-based agents to the office, protect the culture, and make sure everyone is happy! "
collinslassitergroup@gmail.com
921 Eastwind Dr Suite 102, Westerville, OH, 43081, United States






