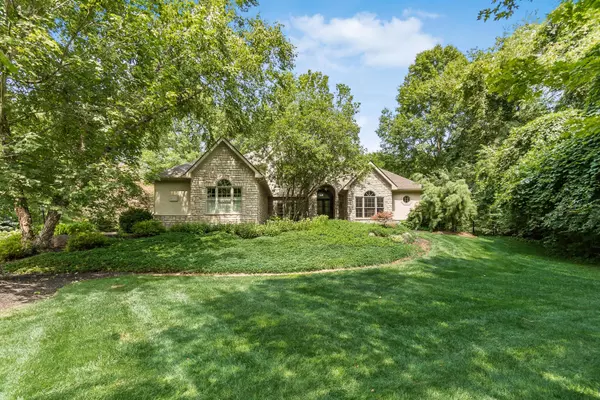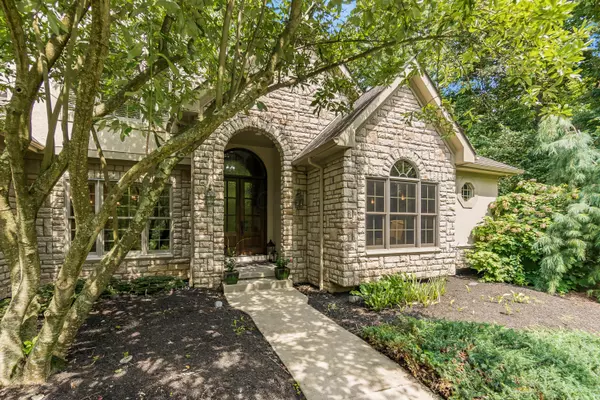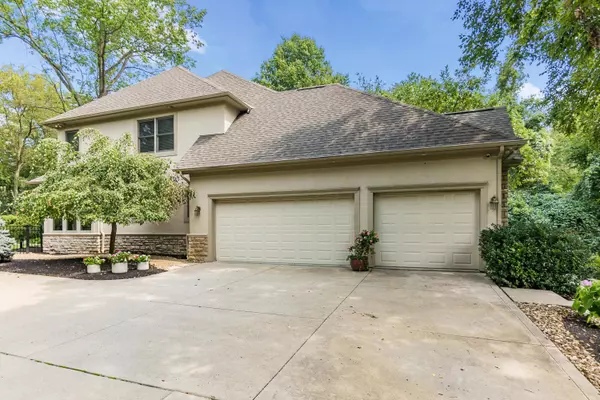$1,200,000
$1,100,000
9.1%For more information regarding the value of a property, please contact us for a free consultation.
4 Beds
3.5 Baths
3,431 SqFt
SOLD DATE : 08/27/2024
Key Details
Sold Price $1,200,000
Property Type Single Family Home
Sub Type Single Family Freestanding
Listing Status Sold
Purchase Type For Sale
Square Footage 3,431 sqft
Price per Sqft $349
MLS Listing ID 224027390
Sold Date 08/27/24
Style 2 Story
Bedrooms 4
Full Baths 3
HOA Fees $91
HOA Y/N Yes
Originating Board Columbus and Central Ohio Regional MLS
Year Built 2002
Annual Tax Amount $10,781
Lot Size 1.560 Acres
Lot Dimensions 1.56
Property Description
Experience unparalleled privacy and elegance in this outstanding custom home by Romanelli & Hughes, perfectly positioned on a 1.56-acre wooded, park-like setting within the gated community of Sage Creek, just minutes from Hoover Reservoir. This fabulous design is exceptionally light, bright, and open, featuring soaring ceilings and gleaming hardwood floors. As you enter, a grand entry and formal dining room set the stage for your tour. The first-floor owner's suite offers a luxurious retreat, while the kitchen provides a chef's dream. The sunroom and two-story great room provide stunning spaces. A beautiful den, en-suite, and Jack-and-Jill suite on the second level offer comfort and privacy. Wonderful outdoor oasis with patio, saltwater & heated pool and hot tub. This home is a true 10+!
Location
State OH
County Delaware
Area 1.56
Direction North on Sunbury Road, follow Sunbury across Hoover Reservoir and turn left to stay on Sunbury. Turn right on Sage Creek. GPS directions will also get you there.
Rooms
Basement Crawl, Partial
Dining Room Yes
Interior
Interior Features Dishwasher, Garden/Soak Tub, Gas Range, Gas Water Heater, Microwave, Refrigerator, Security System
Heating Forced Air
Cooling Central
Fireplaces Type One, Gas Log
Equipment Yes
Fireplace Yes
Exterior
Exterior Feature Fenced Yard, Hot Tub, Irrigation System, Patio
Garage Spaces 3.0
Garage Description 3.0
Total Parking Spaces 3
Building
Lot Description Wooded
Architectural Style 2 Story
Schools
High Schools Big Walnut Lsd 2101 Del Co.
Others
Tax ID 317-110-05-003-000
Read Less Info
Want to know what your home might be worth? Contact us for a FREE valuation!

Our team is ready to help you sell your home for the highest possible price ASAP
"My job is to find and attract mastery-based agents to the office, protect the culture, and make sure everyone is happy! "
collinslassitergroup@gmail.com
921 Eastwind Dr Suite 102, Westerville, OH, 43081, United States






