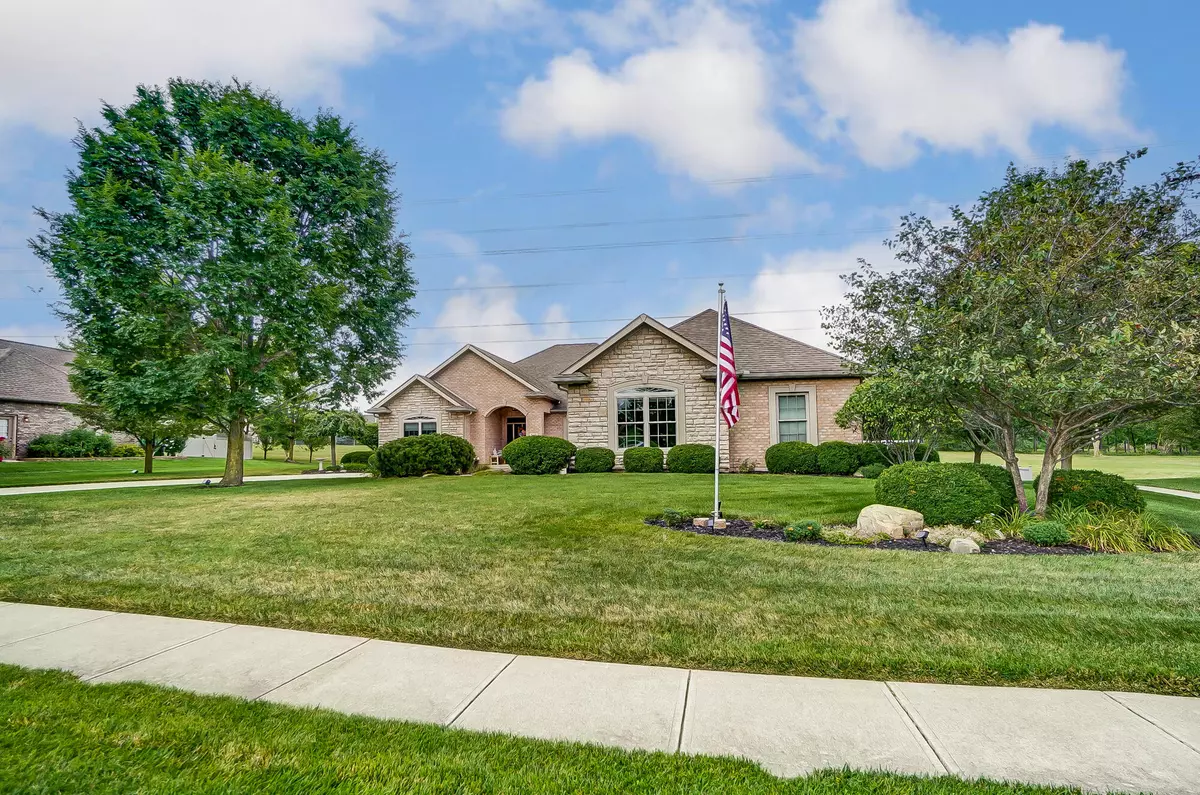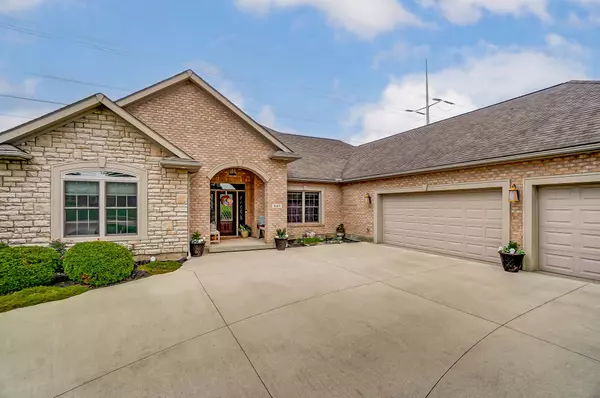$505,000
$529,900
4.7%For more information regarding the value of a property, please contact us for a free consultation.
4 Beds
3 Baths
2,765 SqFt
SOLD DATE : 08/27/2024
Key Details
Sold Price $505,000
Property Type Single Family Home
Sub Type Single Family Residence
Listing Status Sold
Purchase Type For Sale
Square Footage 2,765 sqft
Price per Sqft $182
Subdivision Hunters Ridge
MLS Listing ID 1033242
Sold Date 08/27/24
Style Ranch
Bedrooms 4
Full Baths 2
Half Baths 1
Year Built 2010
Annual Tax Amount $5,902
Tax Year 2023
Lot Size 0.480 Acres
Lot Dimensions 147x151
Property Description
This stunning custom-built home by Harlow offers a desirable open floor plan with over 2,765 square feet, 4 bedrooms, and 2.5 bathrooms. As you approach, the beautiful landscaping and driveway lead to a covered front porch and a large foyer with hickory wood floors that flow throughout the home. Off the foyer, you'll find a gorgeous custom-built office with beautiful Poplar cabinetry and shelving, glass French doors, and crown molding. The great room features an incredible coffered ceiling, a fireplace, a coffee or bar area, and a wall of windows, creating a perfect space for relaxation and entertainment. The kitchen opens to the great room and boasts maple cabinets, granite countertops, an island, a beautiful backsplash, a dishwasher, a sink/faucet, plus a pantry. A large breakfast room leads out to an awesome covered patio with tile floors, nice fireplace, a paver patio, a hot tub, and a private backyard. The large primary suite offers a lighted tray ceiling with crown molding, two large walk-in closets, and a luxurious bathroom with a custom marble step-in shower, two separate vanities, a linen closet, and beautiful floors. The split bedroom floor plan includes 2-3 additional bedrooms and 1.5 additional bathrooms. One bedroom is currently used as a family/rec room. The laundry room features custom cabinets and a laundry sink. The oversized 3.5 car garage provides ample storage space. The rear yard also includes a beautiful patio for enjoying evenings and landscaping. This impressive home showcases quality craftsmanship and pride of ownership, offering numerous quality features inside and out. Don't miss the opportunity to make this perfect home yours! Very impressive home in move in condition!
Location
State OH
County Miami
Area 708 Tipp City
Zoning Residential
Rooms
Basement None
Interior
Heating Forced Air, Natural Gas
Cooling Central Air
Fireplaces Type One Fireplace
Exterior
Exterior Feature Brick
Garage Attached, Garage Door Opener
Garage Spaces 3.0
Utilities Available Natural Gas Connected, Sewer Connected
Building
Foundation Slab
Sewer Public Sewer
Water Supplied Water
Level or Stories One
Schools
School District 5508 Tipp City Evsd
Others
Ownership Occupant
Financing Cash,VA Loan,FHA,Conventional
Read Less Info
Want to know what your home might be worth? Contact us for a FREE valuation!

Our team is ready to help you sell your home for the highest possible price ASAP
Bought with WR

"My job is to find and attract mastery-based agents to the office, protect the culture, and make sure everyone is happy! "
collinslassitergroup@gmail.com
921 Eastwind Dr Suite 102, Westerville, OH, 43081, United States






