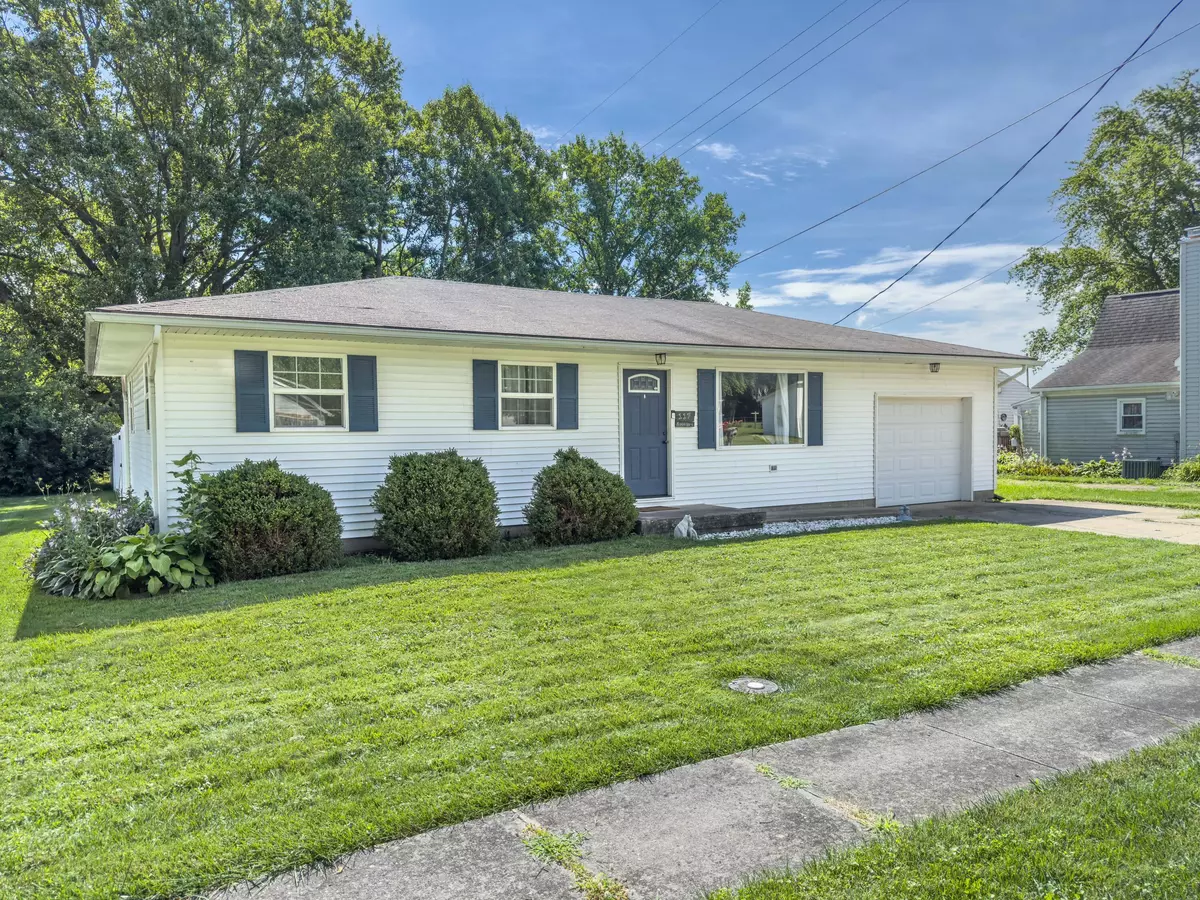$215,000
$209,900
2.4%For more information regarding the value of a property, please contact us for a free consultation.
3 Beds
1 Bath
1,097 SqFt
SOLD DATE : 08/26/2024
Key Details
Sold Price $215,000
Property Type Single Family Home
Sub Type Single Family Residence
Listing Status Sold
Purchase Type For Sale
Square Footage 1,097 sqft
Price per Sqft $195
Subdivision Village/North Lewisburg
MLS Listing ID 1033200
Sold Date 08/26/24
Style Ranch
Bedrooms 3
Full Baths 1
Year Built 1965
Annual Tax Amount $1,936
Tax Year 2023
Lot Size 10,018 Sqft
Lot Dimensions 75x132
Property Description
This charming single-story ranch home offers a perfect blend of comfort and modern updates, boasting top-notch curb appeal and a well-maintained exterior. With three bedrooms and one full bath, it's an ideal size for a family or anyone seeking a cozy, manageable living space. As you approach the home, you'll notice the neatly landscaped front yard and the convenience of a one-car attached garage. Upon entering, the inviting living room greets you, seamlessly flowing into the dining area and kitchen. The kitchen features a peninsula that separates it from the dining area and includes all the latest appliances: a range, refrigerator, and dishwasher all new in 2021. Adjacent to the kitchen is a practical laundry room with access to the garage. The washer and dryer, which were new in 2016, will remain with the home. Down the hallway from the living room, you'll find three comfortable bedrooms and a full bath. The dining room features sliding doors with access to the backyard where you will discover a beautiful fenced in backyard oasis that promises relaxation and entertainment. This outdoor space features a sparkling above ground pool, perfect for cooling off on hot summer days or enjoying a leisurely swim. Surrounding the pool, you'll find ample space for sunbathing, lounging, and hosting family barbecues or gatherings with friends Significant updates to the home include a new electrical panel and outlets in 2021 and a water heater installed in 2017. Located just a short 12-minute drive to the Honda Marysville Plant and a 31-minute drive to Dublin, this home offers a great location, excellent condition, and is truly move-in ready.
Location
State OH
County Champaign
Area 430 Rush Township
Rooms
Basement Crawl Space
Interior
Heating Forced Air, Propane
Cooling Central Air
Exterior
Exterior Feature Vinyl Siding
Parking Features Attached
Garage Spaces 1.0
Building
Sewer Public Sewer
Water Supplied Water
Level or Stories One
Schools
School District 1103 Triad Lsd
Others
Financing Cash,Rural Housing Service,VA Loan,FHA,Conventional
Read Less Info
Want to know what your home might be worth? Contact us for a FREE valuation!

Our team is ready to help you sell your home for the highest possible price ASAP
Bought with Coldwell Banker Realty
"My job is to find and attract mastery-based agents to the office, protect the culture, and make sure everyone is happy! "
collinslassitergroup@gmail.com
921 Eastwind Dr Suite 102, Westerville, OH, 43081, United States

