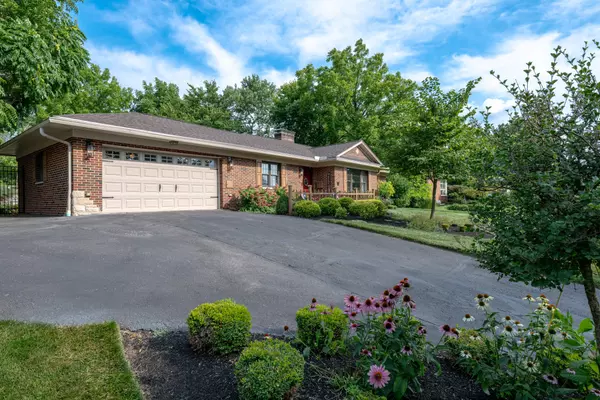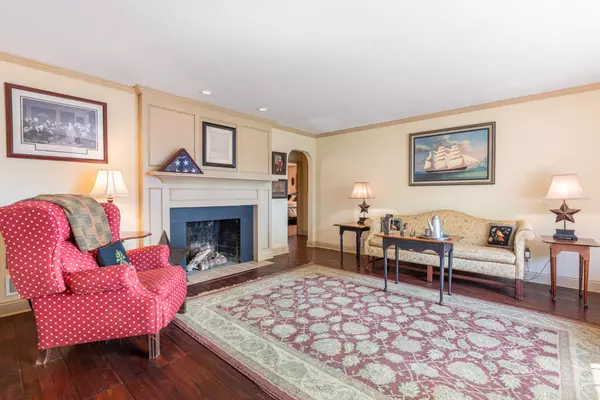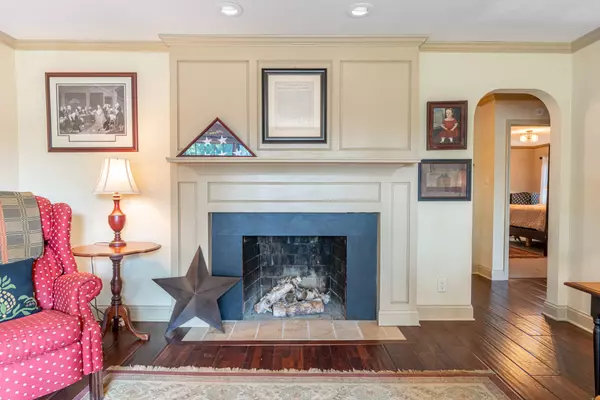$395,000
$380,000
3.9%For more information regarding the value of a property, please contact us for a free consultation.
3 Beds
3 Baths
1,772 SqFt
SOLD DATE : 08/27/2024
Key Details
Sold Price $395,000
Property Type Single Family Home
Sub Type Single Family Residence
Listing Status Sold
Purchase Type For Sale
Square Footage 1,772 sqft
Price per Sqft $222
Subdivision Short Hills
MLS Listing ID 1033300
Sold Date 08/27/24
Style Ranch
Bedrooms 3
Full Baths 3
Year Built 1951
Annual Tax Amount $5,578
Tax Year 2023
Lot Size 0.340 Acres
Lot Dimensions 154x97
Property Description
Incredible quality & Luxury Living, Premium Finishes in West Kettering & recipient of the Neighborhood Pride award featuring: 3,416 square foot ranch, fully renovated with finished basement with surround sound movie theater area, workshop & an incredible back yard sanctuary! Impressive custom landscaping & new 30 year in 2023 roof with an incredible tranquil back yard sanctuary starts the highlight list. The expansive Great Room hosts a 17x15 Living Room with fireplace, updated windows & opens with hand-scraped hardwood flooring to the 16x14 Formal Dining with new lighting & Foyer access. Gather in the 16 x 12 Family Room with gas fireplace with panoramic views of the yard. The open Kitchen renovation includes custom 42' soft-close cabinetry, granite counter tops, premium 5 burner gas convection oven, stainless steel vent hood + appliances, tile backsplash + open breakfast bar & dinette + beautiful hardwood floors. Head out back to the fenced yard sanctuary via French doors & experience running water fountain, relaxation space, a 20 x 11 pergola entertaining area. Notice the 6' fence, natural stone & place to play. The Owner Suite has been expanded: 16x14 + a custom walk-in closet, walk-in, oversized tiled shower + custom vanity, lighting & plumbing fixtures. Bedroom 2 is generously sized & hosts new lighting. Downstairs, enjoy the 35x12 Theater area with built in surround speakers. Additional entertaining has a gas fireplace + bistro area. The downstairs office has closet (possibly Bed 3* egress option) a. The spacious workshop is ideal for crafts/woodworking with air scrubber for no dust + a high end multi- zone high efficiency Carrier furnace/central air/heat pump with Aprilaire + UV + filtration that uses outside air to circulate within the house for ultra premium air quality, tankless water heater, additional washer/dryer hookup, expansion space + generator hookup. Located 1/2 mile to Kettering Medical Center, Golf & plenty of entertainment!
Location
State OH
County Montgomery
Area 530 Other Montgomery County
Zoning Residential
Rooms
Basement Finished, Partially Finished, Full
Interior
Heating Forced Air, Natural Gas, Heat Pump
Cooling Central Air, Heat Pump
Exterior
Exterior Feature Brick, Other
Garage Attached
Garage Spaces 2.0
Building
Foundation Permanent
Sewer Public Sewer
Water Supplied Water
Level or Stories One
Schools
School District 5705 Kettering Csd
Others
Financing Cash,FMHA VA,FHA,Conventional
Read Less Info
Want to know what your home might be worth? Contact us for a FREE valuation!

Our team is ready to help you sell your home for the highest possible price ASAP
Bought with WR

"My job is to find and attract mastery-based agents to the office, protect the culture, and make sure everyone is happy! "
collinslassitergroup@gmail.com
921 Eastwind Dr Suite 102, Westerville, OH, 43081, United States






