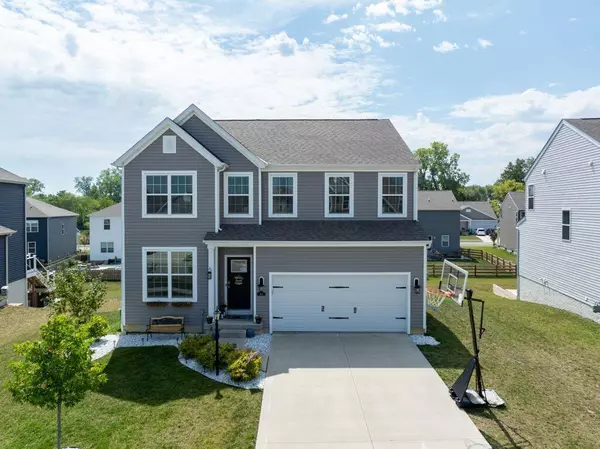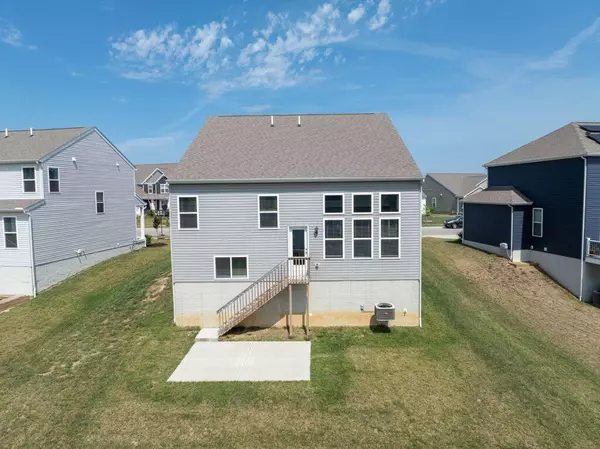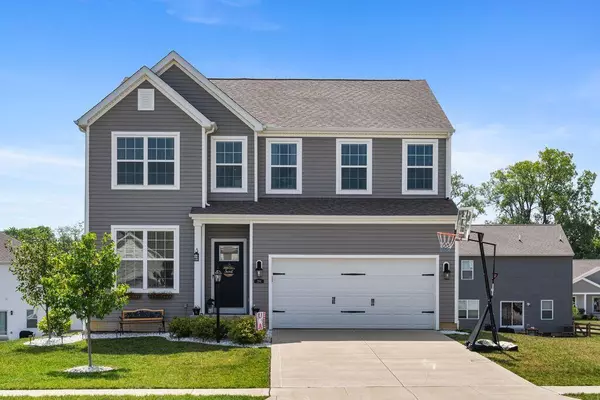$442,000
$449,900
1.8%For more information regarding the value of a property, please contact us for a free consultation.
4 Beds
2.5 Baths
2,726 SqFt
SOLD DATE : 08/28/2024
Key Details
Sold Price $442,000
Property Type Single Family Home
Sub Type Single Family Freestanding
Listing Status Sold
Purchase Type For Sale
Square Footage 2,726 sqft
Price per Sqft $162
Subdivision Scioto Crossing
MLS Listing ID 224023249
Sold Date 08/28/24
Style Split - 5 Level\+
Bedrooms 4
Full Baths 2
HOA Fees $22
HOA Y/N Yes
Originating Board Columbus and Central Ohio Regional MLS
Year Built 2020
Annual Tax Amount $5,084
Lot Size 8,712 Sqft
Lot Dimensions 0.2
Property Sub-Type Single Family Freestanding
Property Description
Mint condition 5-level split! The open first-floor features an eat-in kitchen w/ upgraded cabinets, stainless steel appliances, quartz counters & w/ island & farmhouse sink. Opens to the great room w/ tons of natural light & access to the backyard & patio. Main level includes dedicated office & 1/2 bath. Primary bedroom suite located on 2nd level features large walk-in closet, deluxe master bath w/ double vanity, & separate shower/tub. The laundry room & 3 additional bedrooms are on the 3rd level. 3 bedrooms have walk-in closets & share a full bath w/ double vanity & separate toilet & shower/tub area. Lower-level bonus/rec room. Lots of storage & 2 water heaters in basement, AND is plumbed for a bath & ready to finish!
Home qualifies for No Money Down Financing!
Location
State OH
County Pickaway
Community Scioto Crossing
Area 0.2
Direction GPS Just 10 minutes south of Grove City!
Rooms
Other Rooms Bonus Room, Den/Home Office - Non Bsmt, Eat Space/Kit, Great Room
Basement Egress Window(s), Full
Dining Room No
Interior
Interior Features Dishwasher, Electric Dryer Hookup, Electric Water Heater, Microwave, Refrigerator
Heating Forced Air
Cooling Central
Equipment Yes
Laundry 2nd Floor Laundry
Exterior
Exterior Feature Patio
Parking Features Attached Garage, Opener
Garage Spaces 2.0
Garage Description 2.0
Total Parking Spaces 2
Garage Yes
Building
Architectural Style Split - 5 Level\+
Schools
High Schools Teays Valley Lsd 6503 Pic Co.
Others
Tax ID L40-0-001-01-031-00
Acceptable Financing VA, USDA, FHA, Conventional
Listing Terms VA, USDA, FHA, Conventional
Read Less Info
Want to know what your home might be worth? Contact us for a FREE valuation!

Our team is ready to help you sell your home for the highest possible price ASAP
"My job is to find and attract mastery-based agents to the office, protect the culture, and make sure everyone is happy! "
collinslassitergroup@gmail.com
921 Eastwind Dr Suite 102, Westerville, OH, 43081, United States






