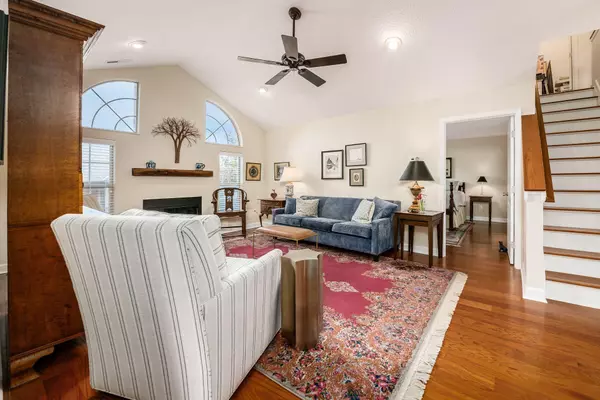$399,000
$379,900
5.0%For more information regarding the value of a property, please contact us for a free consultation.
3 Beds
2 Baths
1,455 SqFt
SOLD DATE : 09/10/2024
Key Details
Sold Price $399,000
Property Type Condo
Sub Type Condo Shared Wall
Listing Status Sold
Purchase Type For Sale
Square Footage 1,455 sqft
Price per Sqft $274
Subdivision Village At Willow Brook
MLS Listing ID 224028109
Sold Date 09/10/24
Style Cape Cod/1.5 Story
Bedrooms 3
Full Baths 2
HOA Fees $329
HOA Y/N Yes
Originating Board Columbus and Central Ohio Regional MLS
Year Built 1996
Annual Tax Amount $3,829
Lot Size 1,742 Sqft
Lot Dimensions 0.04
Property Description
Welcome to this tasteful, updated, home. Open floor plan features a vaulted living room ceiling, with many windows welcoming the southern exposure & lots of natural light. There are wood & ceramic tile floors throughout. The semi-formal dining area overlooks the private patio. The kitchen features newer cabinets, granite counters, gas range & stainless appliances. The spacious owner's suite has a walk-in closet & updated shower bath. The 1st floor guest bedroom (or den/office) has its own updated bath, too. Upstairs is a guest bedroom (or flex room) with a large walk-in closet. The 1st floor laundry includes W&D. NEW water heater, furnace & A/C. Large 2 car garage with door openers. (Note: Taxes are considerably lower than for condos located in surrounding communities!) COME FALL IN LOVE!
Location
State OH
County Franklin
Community Village At Willow Brook
Area 0.04
Direction Take Postlewaite Road off Linworth Road. On the right will be the entrance to Village at Willow Brook. Enter and go to the first street on the right, Village Brook Way, and continue around curve to first driveway on right. Park in spaces across the street, or turn in driveway and park in front of garage.
Rooms
Dining Room Yes
Interior
Interior Features Dishwasher, Electric Dryer Hookup, Gas Range, Gas Water Heater, Microwave, Refrigerator
Heating Forced Air
Cooling Central
Fireplaces Type One, Decorative
Equipment No
Fireplace Yes
Exterior
Exterior Feature End Unit, Patio
Garage Attached Garage, Opener
Garage Spaces 2.0
Garage Description 2.0
Total Parking Spaces 2
Garage Yes
Building
Architectural Style Cape Cod/1.5 Story
Others
Tax ID 010-234388
Acceptable Financing Conventional
Listing Terms Conventional
Read Less Info
Want to know what your home might be worth? Contact us for a FREE valuation!

Our team is ready to help you sell your home for the highest possible price ASAP

"My job is to find and attract mastery-based agents to the office, protect the culture, and make sure everyone is happy! "
collinslassitergroup@gmail.com
921 Eastwind Dr Suite 102, Westerville, OH, 43081, United States






