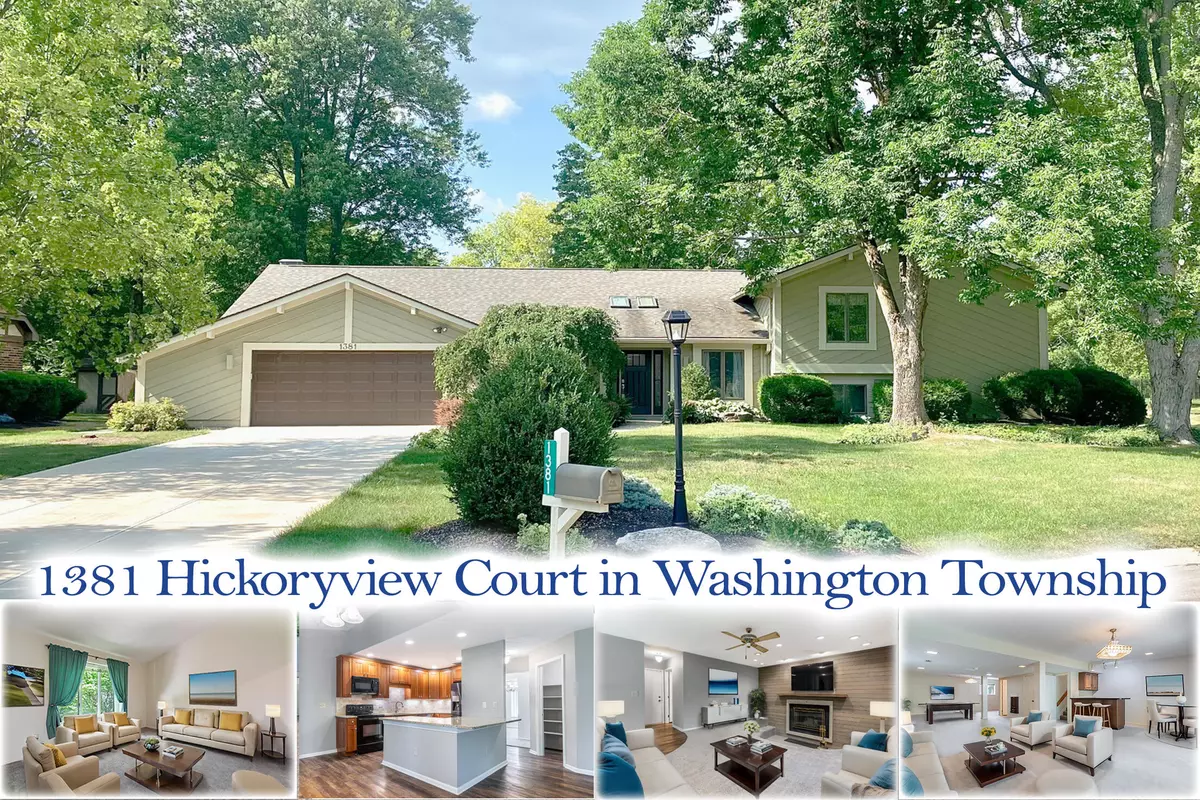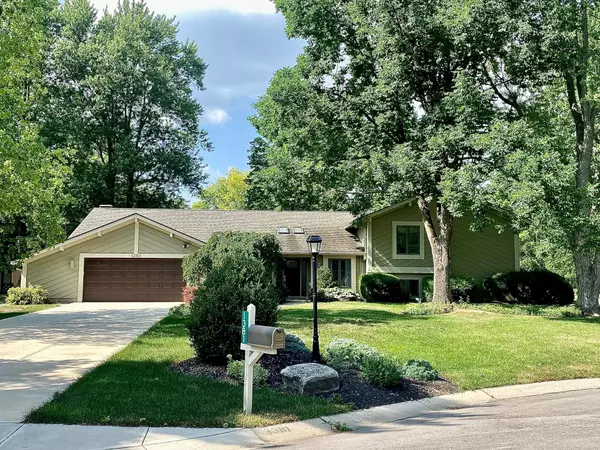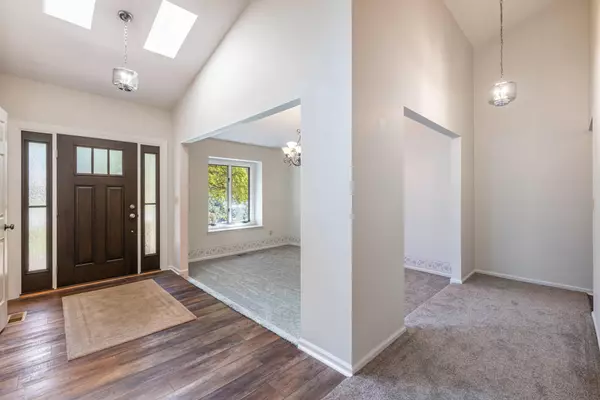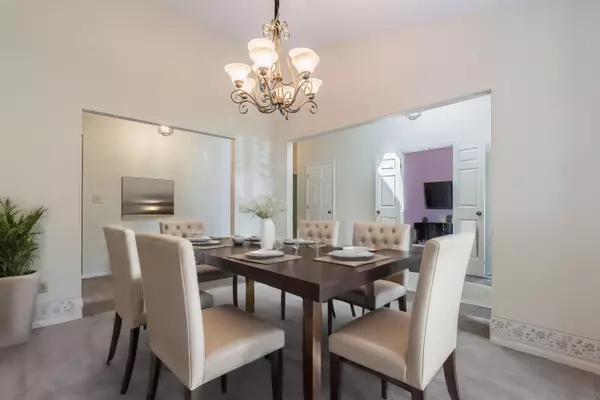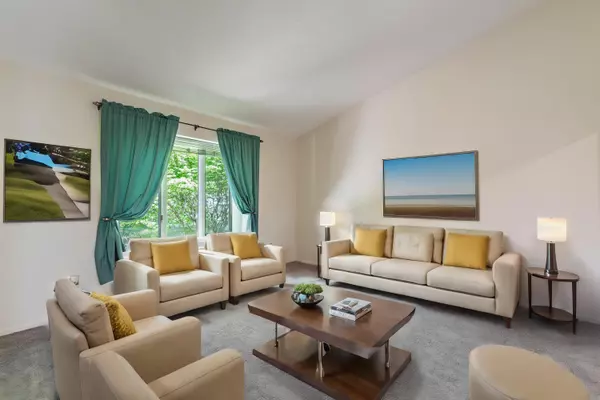$435,000
$440,000
1.1%For more information regarding the value of a property, please contact us for a free consultation.
3 Beds
4 Baths
3,668 SqFt
SOLD DATE : 09/06/2024
Key Details
Sold Price $435,000
Property Type Single Family Home
Sub Type Single Family Residence
Listing Status Sold
Purchase Type For Sale
Square Footage 3,668 sqft
Price per Sqft $118
Subdivision Nutt Road Estates
MLS Listing ID 1031457
Sold Date 09/06/24
Style Custom
Bedrooms 3
Full Baths 2
Half Baths 2
Year Built 1980
Annual Tax Amount $7,428
Tax Year 2023
Lot Size 0.390 Acres
Lot Dimensions 155x129x170x86 0.392
Property Description
A GREAT HOME... Loaded with quality, over $125,000 in high end renovations, upgrades and located in an incredible neighborhood in Washington Township! Boasting a spacious 3,668 square feet on 0.39 acre, love the curb appeal with immaculate landscape, mature trees, pride of ownership opening to a vaulted entry with skylights, new flooring, paint. Gather in the open Living Room, Dining Room & private Study wall with new carpeting. Natural light fills this high end Kitchen with premium granite counter tops, custom soft close custom cabinetry, stainless appliances, large pantry closet, recessed under cabinet lighting plus breakfast bar, breakfast room that accesses the back yard sanctuary & outdoor dining. Notice the laundry, guest bath & 19x21 Garage. Get comfy next to the fireplace in the 17x16 Family Room's ''Gathering Zone''.... the owner's kiddos & friends have loved it & you will too. Upstairs, the 19x15 Owner Suite is ideal for BIG furniture, sitting area & offers 2 organized closets & an updated Bathroom. Guest Bedrooms also access an updated Bath with premium finishes. The lower level is perfect for big gathering with space for your theater, ping pong/pool table, wet bar lounge + half bath. Updated 100% efficiency Furnace/AC/HP, Water Heater-2014 & softener, New Roof 30 year- 2016. Step outside to the tiered outdoor dining & the privacy fenced back yard. Located close to parks & quick access to Uptown Centerville entertaining, shopping & you'll love this community!
Location
State OH
County Montgomery
Area 530 Other Montgomery County
Zoning Residential
Rooms
Basement Finished, Partially Finished, Walkout
Interior
Heating Electric, Heat Pump, Forced Air
Cooling Central Air, Heat Pump
Fireplaces Type Wood Burning
Exterior
Exterior Feature Other, Wood Siding
Garage Attached
Garage Spaces 2.0
Building
Foundation Permanent
Sewer Public Sewer
Water Supplied Water
Level or Stories Tri-Level
Schools
School District 5702 Centerville Csd
Others
Ownership Occupant
Financing Conventional,FHA,VA Loan
Read Less Info
Want to know what your home might be worth? Contact us for a FREE valuation!

Our team is ready to help you sell your home for the highest possible price ASAP
Bought with WR

"My job is to find and attract mastery-based agents to the office, protect the culture, and make sure everyone is happy! "
collinslassitergroup@gmail.com
921 Eastwind Dr Suite 102, Westerville, OH, 43081, United States

