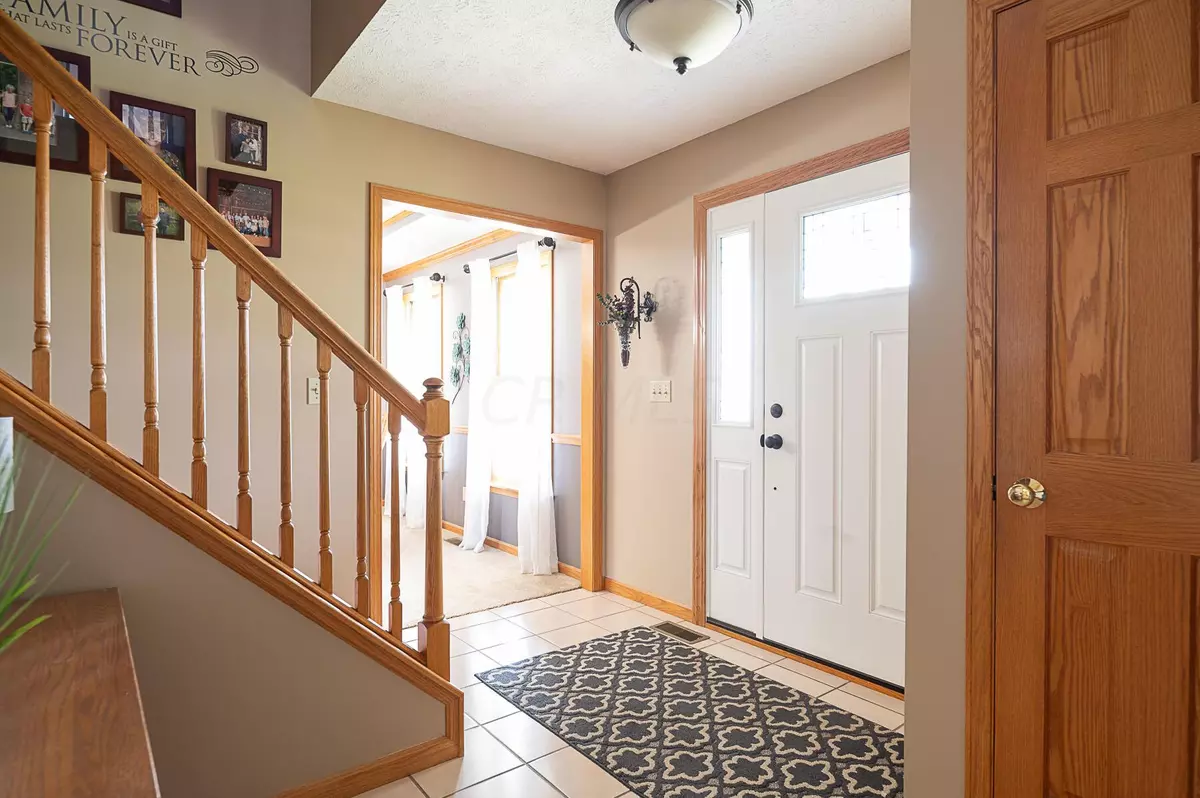$366,050
$379,900
3.6%For more information regarding the value of a property, please contact us for a free consultation.
5 Beds
2.5 Baths
1,732 SqFt
SOLD DATE : 09/06/2024
Key Details
Sold Price $366,050
Property Type Single Family Home
Sub Type Single Family Freestanding
Listing Status Sold
Purchase Type For Sale
Square Footage 1,732 sqft
Price per Sqft $211
MLS Listing ID 224017286
Sold Date 09/06/24
Style 2 Story
Bedrooms 5
Full Baths 2
HOA Y/N No
Originating Board Columbus and Central Ohio Regional MLS
Year Built 1997
Annual Tax Amount $3,278
Lot Size 0.410 Acres
Lot Dimensions 0.41
Property Sub-Type Single Family Freestanding
Property Description
Every detail has been well cared for in this beautiful one-owner home! With the perfect layout for gatherings, the granite kitchen opens to an eating area and the inviting family room w/ a stone fireplace and built-in television. The main floor also offers a dedicated laundry room, separate dining and living rooms. There are 4 bedrooms on the upper level which includes the primary suite complete with a walk-in closet and ensuite. The lower level provides even more space with a 5th bedroom & half bath, 21x11 Rec room and 19x11 room for toys, gaming, crafting or a home office. New roof in 2022 and new siding in 2023. Don't miss this great home conveniently located in the heart of Ontario!
Location
State OH
County Richland
Area 0.41
Direction Ferguson Rd, right onto Jacqueline Ct, right onto Whitney Ave.
Rooms
Other Rooms None
Basement Full
Dining Room No
Interior
Interior Features Dishwasher, Microwave, Refrigerator
Heating Geothermal
Cooling Central
Fireplaces Type One, Gas Log
Equipment Yes
Fireplace Yes
Laundry 1st Floor Laundry
Exterior
Exterior Feature Deck
Parking Features Attached Garage
Garage Spaces 2.0
Garage Description 2.0
Total Parking Spaces 2
Garage Yes
Building
Architectural Style 2 Story
Schools
High Schools Ontario Lsd 7009 Ric Co.
Others
Tax ID 038-60-169-13-013
Acceptable Financing Other, Conventional
Listing Terms Other, Conventional
Read Less Info
Want to know what your home might be worth? Contact us for a FREE valuation!

Our team is ready to help you sell your home for the highest possible price ASAP
"My job is to find and attract mastery-based agents to the office, protect the culture, and make sure everyone is happy! "
collinslassitergroup@gmail.com
921 Eastwind Dr Suite 102, Westerville, OH, 43081, United States






