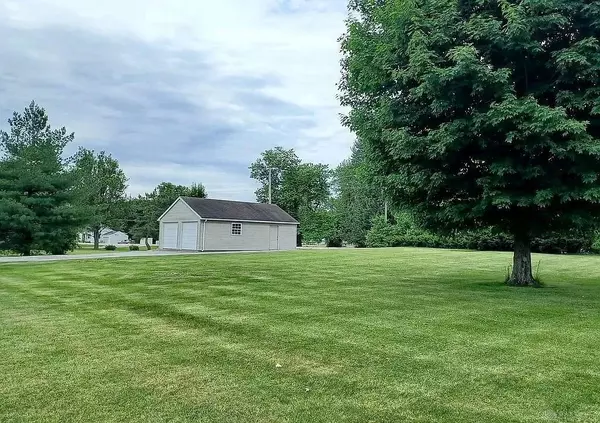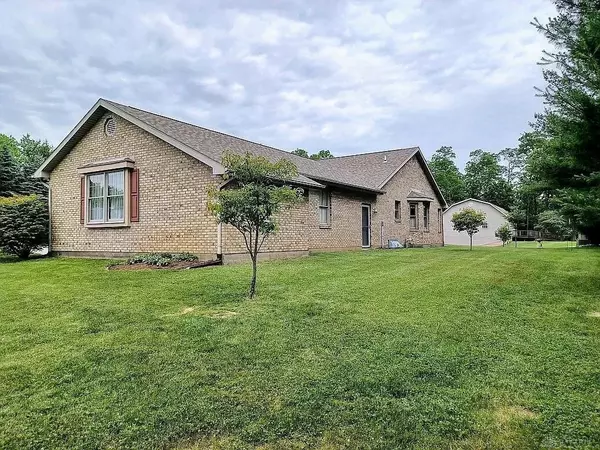$535,000
$540,000
0.9%For more information regarding the value of a property, please contact us for a free consultation.
3 Beds
3 Baths
2,204 SqFt
SOLD DATE : 09/13/2024
Key Details
Sold Price $535,000
Property Type Single Family Home
Sub Type Single Family Residence
Listing Status Sold
Purchase Type For Sale
Square Footage 2,204 sqft
Price per Sqft $242
Subdivision Eden Heights Add
MLS Listing ID 1032636
Sold Date 09/13/24
Style Ranch
Bedrooms 3
Full Baths 2
Half Baths 1
Year Built 1997
Annual Tax Amount $5,860
Tax Year 2023
Lot Size 5.000 Acres
Lot Dimensions 5 acres
Property Description
Welcome to this exquisite one owner custom-built 3-bedroom,2.5 bath brick ranch home by Mark Overholser Builders,located in Northwestern LSD on a sprawling 5-acre lot. This meticulously maintained home is move-in ready. An oversized 3-car attached garage with openers, cabinets, shelves, water supply, attic stairs, and new LED lighting, offers ample space for your vehicles and storage needs. Also, there is a remarkable 3,072 sq. ft. vinyl-sided two-story workshop equipped with a gas furnace, perfect for your projects and hobbies. For added convenience, a separate 600 sq. ft. vinyl-sided 2-car garage provides even more storage space.Significant updates and enhancements,including a full replacement of the house and workshop roofs and gutters with 30-year dimensional shingles in 2018. A new North Star Water softener was installed in 2019, while the workshop updates in 2021 include new decking, ramp, stairs, and upgraded LED lighting on both levels.The large garage door on the lower level of the workshop has a new heavy-duty Liftmaster garage door opener . Features of this home include a new Lochinvar High-Efficiency 199,000 BTU natural gas Combi-Boiler installed in 2022, providing sub-floor radiant heating and instant hot water. The Water Furnace Geothermal system offers cost-effective air conditioning and supplemental heating. Elegant porcelain tile flooring graces the entries, half bath, kitchen, and dining areas, complementing the stunning KraftMaid custom cherry cabinets with Swanstone countertops and sinks found throughout the kitchen and bathrooms. The spacious owner's suite features a 10' x 6' walk-in closet, an additional closet in the bedroom, and crown moldings. The expansive great room seamlessly flows into the kitchen and dining areas, providing the ideal space for family gatherings and entertaining. This home's top-of-the-line materials, thoughtful updates, and meticulous care make it a dream residence where lasting memories can be created.
Location
State OH
County Clark
Area 120 German Township
Rooms
Basement Crawl Space
Interior
Heating Forced Air, Natural Gas, Geothermal
Cooling Central Air, Geothermal
Exterior
Exterior Feature Brick
Garage Attached, Workshop in Garage, Detached
Garage Spaces 3.0
Utilities Available Natural Gas Connected
Building
Sewer Septic Tank
Water Well
Level or Stories One
Schools
School District 1204 Northwestern Lsd
Others
Financing Cash,VA Loan,FHA,Conventional
Read Less Info
Want to know what your home might be worth? Contact us for a FREE valuation!

Our team is ready to help you sell your home for the highest possible price ASAP
Bought with WR

"My job is to find and attract mastery-based agents to the office, protect the culture, and make sure everyone is happy! "
collinslassitergroup@gmail.com
921 Eastwind Dr Suite 102, Westerville, OH, 43081, United States






