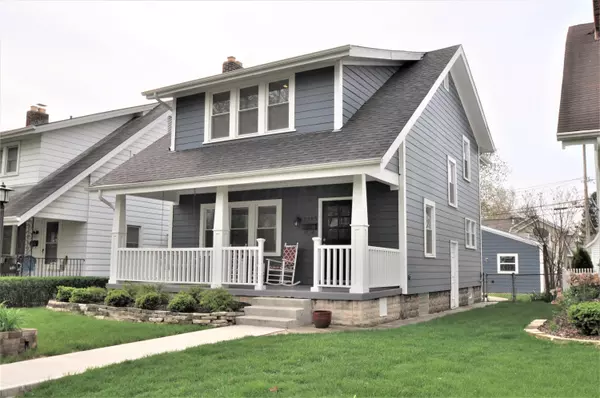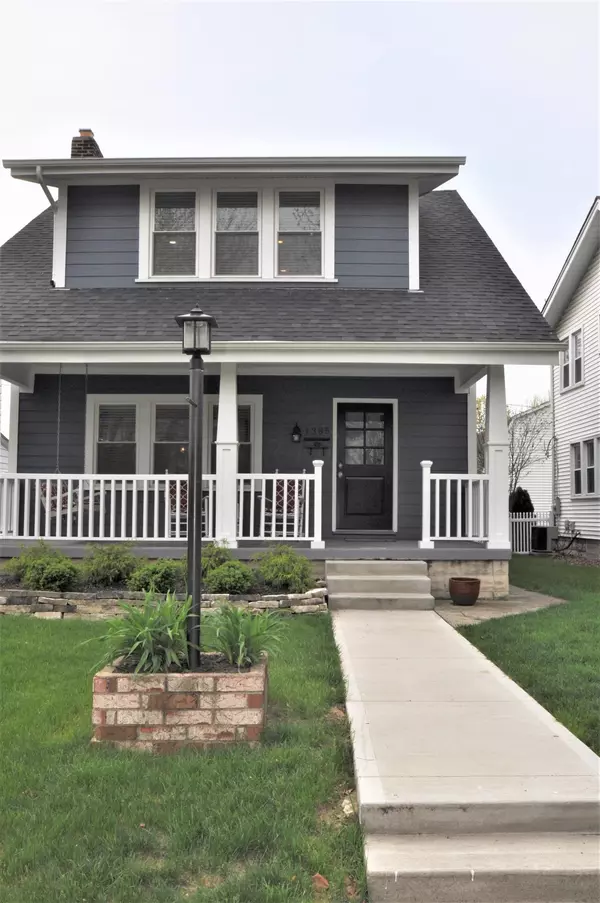$529,000
$529,000
For more information regarding the value of a property, please contact us for a free consultation.
3 Beds
2.5 Baths
1,827 SqFt
SOLD DATE : 12/30/2021
Key Details
Sold Price $529,000
Property Type Single Family Home
Sub Type Single Family Freestanding
Listing Status Sold
Purchase Type For Sale
Square Footage 1,827 sqft
Price per Sqft $289
MLS Listing ID 218014860
Sold Date 12/30/21
Style 2 Story
Bedrooms 3
Full Baths 2
HOA Y/N No
Originating Board Columbus and Central Ohio Regional MLS
Year Built 1923
Annual Tax Amount $7,180
Lot Size 4,356 Sqft
Lot Dimensions 0.1
Property Description
Just 14 homes from Grandview Ave! All redone inside & out! Recent roof, windows, siding, concrete walks, 2 1/2 Car Garage. Walk-thru the door & see the finest woodwork & detailing you will ever see in a home of this price! New oak floors, 8'' tall baseboards, 6'' door casings, 1 3/4'' thick custom 2-panel doors, crown moldings & exquisite wainscoting & chairrails! 20' LR w/WBFP, Huge DR w/custom coffered ceiling, All new Kitchen w/22' of marble counters, hand-built custom cabinets, deluxe s/s appls, & more!New addition w/1st FL Laundry/Mud Rm & 1/2 Bath is not shown in County's S.F, actual is 1,827 sq.ft! Upstairs is redesigned & enlarged! Every BR w/huge walk-in closet! Gorgeous Mstr Suite w/new Bath & huge walk-in closet! 2yr old HVAC, & water heater! NEW 240 Sq/ft finished in basement!!
Location
State OH
County Franklin
Area 0.1
Direction GRANDVIEW AVENUE TO HAINES. BETWEEN GLENDALE AND AVONDALE.
Rooms
Basement Partial
Dining Room Yes
Interior
Interior Features Dishwasher, Electric Dryer Hookup, Electric Range, Electric Water Heater, Microwave, Refrigerator, Whole House Fan
Heating Forced Air
Cooling Central
Fireplaces Type One, Log Woodburning
Equipment Yes
Fireplace Yes
Exterior
Exterior Feature Fenced Yard, Patio
Garage Detached Garage, Opener, 1 Off Street
Garage Spaces 2.0
Garage Description 2.0
Total Parking Spaces 2
Garage Yes
Building
Architectural Style 2 Story
Others
Tax ID 030-001340
Acceptable Financing Conventional
Listing Terms Conventional
Read Less Info
Want to know what your home might be worth? Contact us for a FREE valuation!

Our team is ready to help you sell your home for the highest possible price ASAP

"My job is to find and attract mastery-based agents to the office, protect the culture, and make sure everyone is happy! "
collinslassitergroup@gmail.com
921 Eastwind Dr Suite 102, Westerville, OH, 43081, United States






