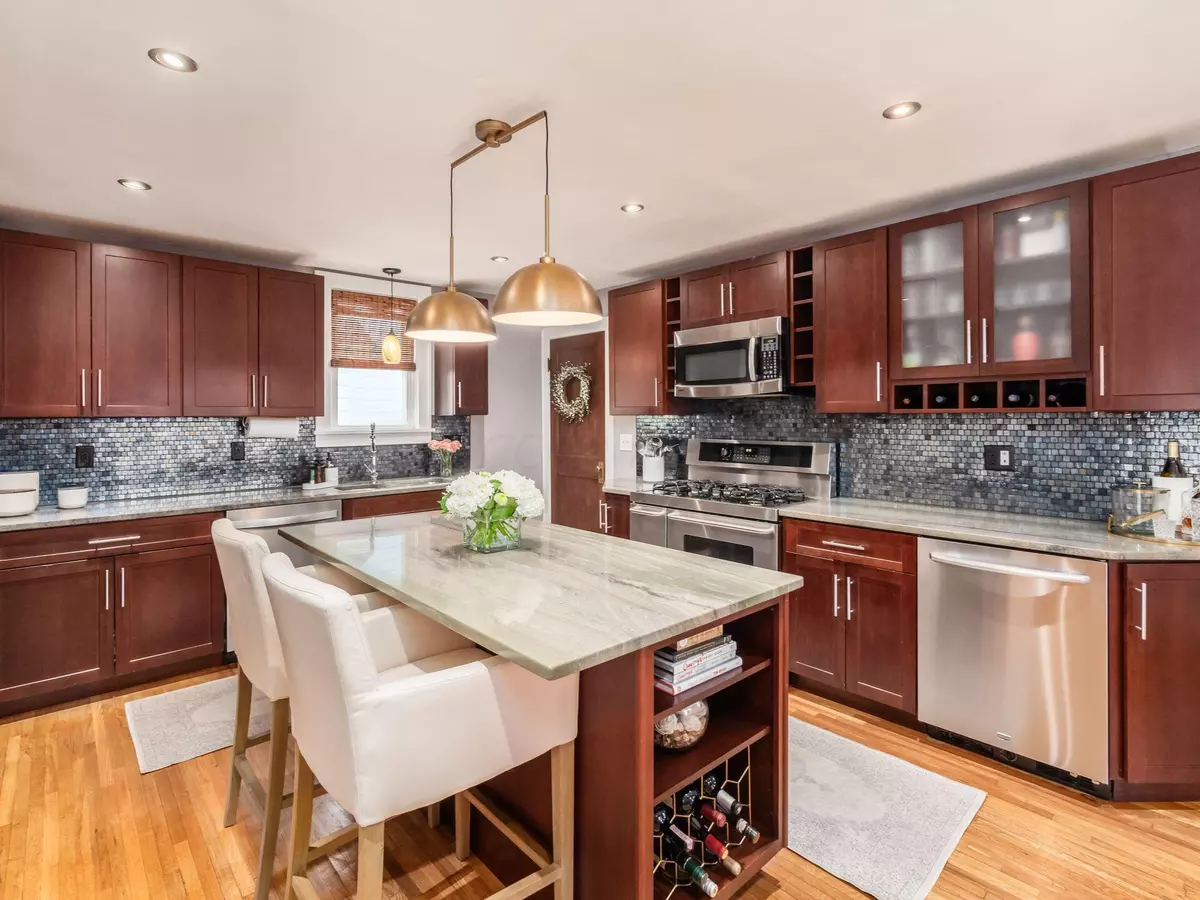$449,406
$440,000
2.1%For more information regarding the value of a property, please contact us for a free consultation.
3 Beds
1.5 Baths
1,303 SqFt
SOLD DATE : 09/23/2024
Key Details
Sold Price $449,406
Property Type Single Family Home
Sub Type Single Family Freestanding
Listing Status Sold
Purchase Type For Sale
Square Footage 1,303 sqft
Price per Sqft $344
Subdivision Clintonville/Highland Gardens/Beechwold
MLS Listing ID 224031142
Sold Date 09/23/24
Style 2 Story
Bedrooms 3
Full Baths 1
HOA Y/N No
Originating Board Columbus and Central Ohio Regional MLS
Year Built 1920
Annual Tax Amount $5,718
Lot Size 9,147 Sqft
Lot Dimensions 0.21
Property Description
Gracious living in Clintonville is here in Highland Gardens. Featuring a covered front porch with updated curb appeal & exterior painted in 2024 for a move-in ready home. This lovely 2-story floorplan has 3 bedrooms, 1.5 baths, a two-car garage, a living room with a working gas log fireplace, and an entertainer's dream of a kitchen & yard. The kitchen has all the pluses: gas range, wine fridge, over-range microwave, side-by-side door refrigerator, and dishwasher all in SS, granite counters, & soft-close cabinets with a cook's island including wine storage & bar seating. The dining room is open to the living room & the sitting room/office with a half bath featuring updated fixtures. The full-light back door leads to your outdoor oasis with pergola, deck, fenced yard, & two-car garage.
Location
State OH
County Franklin
Community Clintonville/Highland Gardens/Beechwold
Area 0.21
Direction High Street or Indianola to E. Beaumont (closer to High Street block)
Rooms
Basement Full
Dining Room Yes
Interior
Interior Features Dishwasher, Gas Range, Gas Water Heater, Microwave, Refrigerator
Heating Forced Air
Cooling Central
Fireplaces Type One, Gas Log
Equipment Yes
Fireplace Yes
Exterior
Exterior Feature Deck, Fenced Yard, Storage Shed
Garage Detached Garage, Opener
Garage Spaces 2.0
Garage Description 2.0
Total Parking Spaces 2
Garage Yes
Building
Architectural Style 2 Story
Others
Tax ID 010-085791
Acceptable Financing VA, Conventional
Listing Terms VA, Conventional
Read Less Info
Want to know what your home might be worth? Contact us for a FREE valuation!

Our team is ready to help you sell your home for the highest possible price ASAP

"My job is to find and attract mastery-based agents to the office, protect the culture, and make sure everyone is happy! "
collinslassitergroup@gmail.com
921 Eastwind Dr Suite 102, Westerville, OH, 43081, United States

