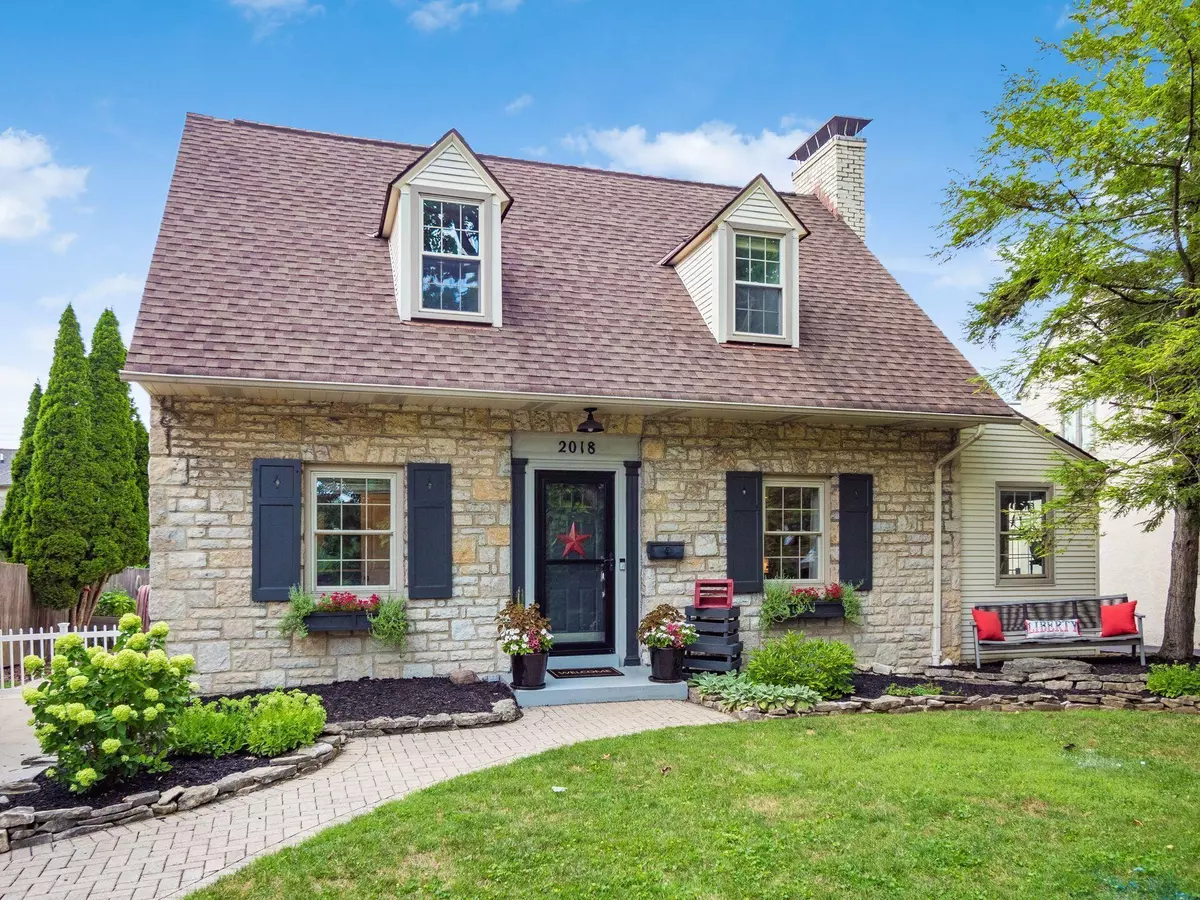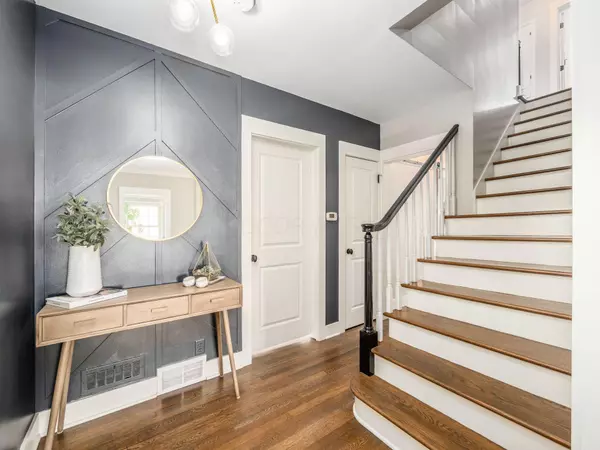$860,000
$899,900
4.4%For more information regarding the value of a property, please contact us for a free consultation.
3 Beds
3.5 Baths
2,857 SqFt
SOLD DATE : 09/20/2024
Key Details
Sold Price $860,000
Property Type Single Family Home
Sub Type Single Family Freestanding
Listing Status Sold
Purchase Type For Sale
Square Footage 2,857 sqft
Price per Sqft $301
Subdivision South Of Lane
MLS Listing ID 224026191
Sold Date 09/20/24
Style Cape Cod/1.5 Story
Bedrooms 3
Full Baths 3
HOA Y/N No
Originating Board Columbus and Central Ohio Regional MLS
Year Built 1942
Property Description
This stunning South of Lane residence boasts a fantastic renovation/addition that will fulfill everything you've been looking for in your Upper Arlington home.Upon entry you'll find an open floor plan built for entertaining including a large DR, beautiful kitchen w/leathered granite & a double-thick island adjacent to the family room.The office was just renovated w/built-in cabinets and shiplap. The 1st floor mudroom/laundry has a dog bath & lockers.A tranquil escape, the heated screen porch provides additional living space & a pass through bar to the kitchen.Upstairs features a beautiful primary suite w/two closets,vaulted ceiling and radiant heated bathroom floors.The LL has a 3rd full bath, workout room & rec room. This home is within walking distance to schools & is turn-key ready.
Location
State OH
County Franklin
Community South Of Lane
Direction Northwest Blvd. to Tweksbury Rd.between Arlington Ave. and Coventry
Rooms
Basement Partial
Dining Room Yes
Interior
Interior Features Dishwasher, Gas Range, Microwave, Refrigerator
Cooling Central
Fireplaces Type One, Gas Log
Equipment Yes
Fireplace Yes
Exterior
Exterior Feature Fenced Yard, Patio, Screen Porch
Garage Detached Garage
Garage Spaces 2.0
Garage Description 2.0
Total Parking Spaces 2
Garage Yes
Building
Architectural Style Cape Cod/1.5 Story
Others
Tax ID 070-000855-00
Read Less Info
Want to know what your home might be worth? Contact us for a FREE valuation!

Our team is ready to help you sell your home for the highest possible price ASAP

"My job is to find and attract mastery-based agents to the office, protect the culture, and make sure everyone is happy! "
collinslassitergroup@gmail.com
921 Eastwind Dr Suite 102, Westerville, OH, 43081, United States






