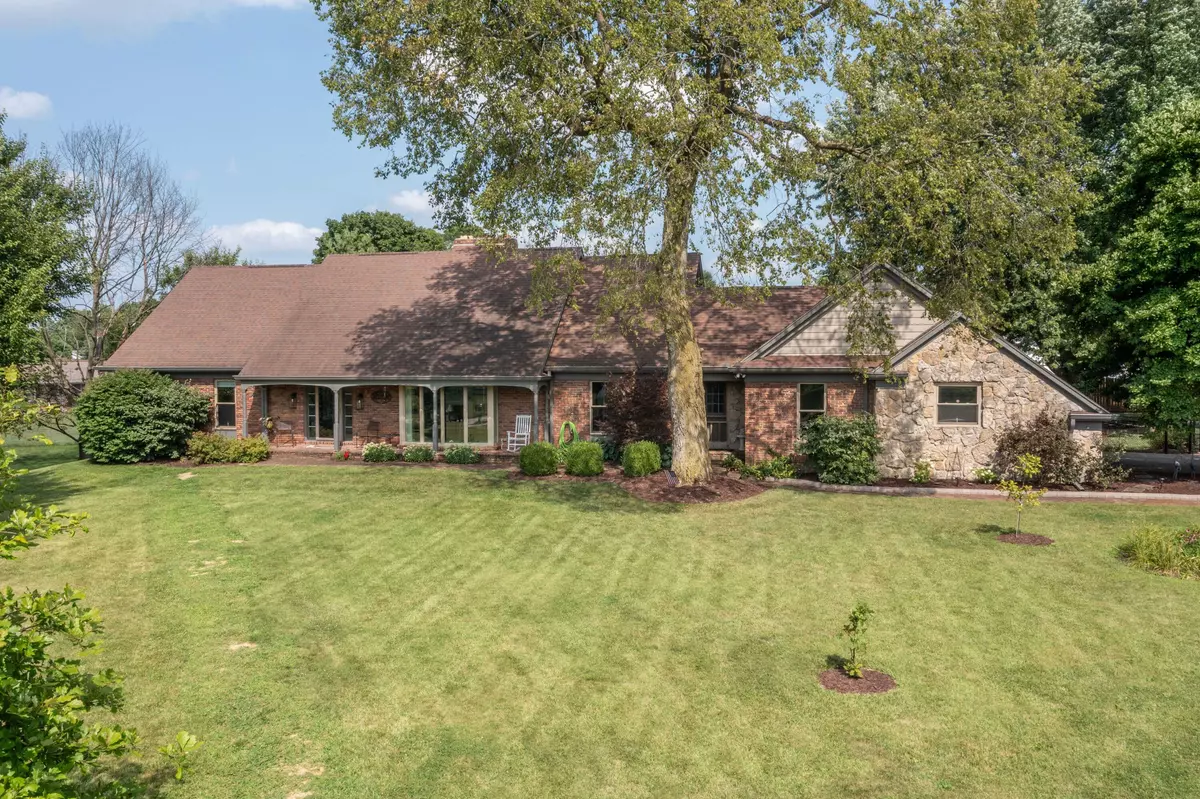$446,000
$439,900
1.4%For more information regarding the value of a property, please contact us for a free consultation.
5 Beds
4 Baths
3,784 SqFt
SOLD DATE : 09/20/2024
Key Details
Sold Price $446,000
Property Type Single Family Home
Sub Type Single Family Residence
Listing Status Sold
Purchase Type For Sale
Square Footage 3,784 sqft
Price per Sqft $117
Subdivision Bon Air Sub
MLS Listing ID 1033352
Sold Date 09/20/24
Bedrooms 5
Full Baths 3
Half Baths 1
Year Built 1973
Annual Tax Amount $4,520
Tax Year 2023
Lot Size 0.730 Acres
Lot Dimensions 130X245
Property Description
Experience the epitome of luxurious living in this outstanding, stately home with over 3,700 square feet of living space, plus an almost 1,800 square foot walk-out basement. This remarkable residence will captivate you in countless ways, so make sure to schedule extra time to fully appreciate its beauty. The grandeur of the formal entry sets the tone for your tour, as the two-story foyer boasts a sweeping, wrap-around staircase and an upper balcony that overlooks the entry. In a rarity for today's real estate market, this home features five bedrooms and three and a half baths, including the unique option of choosing between two owner's suites--one on the first level and one on the second. The main level owner's suite is a sanctuary, complete with a bathroom featuring double sinks and a custom walk-in shower. Adjacent to this suite, you have the flexibility to create an additional bedroom or home office. The oversized living room and family room, both adorned with walls of windows and featuring fireplaces, provide ample space for relaxation and entertainment. The kitchen seamlessly connects to the breakfast room and family room while also linking to the formal dining room, making it perfect for both casual and formal gatherings. Upstairs, you will find three generously sized bedrooms, each with an abundance of closet space. The lower level offers potential for additional living space, featuring a third fireplace and a one-car garage door leading to the large, fenced backyard. The covered patio area serves as an additional living space during the warmer months. Additional highlights of this property include a two-car garage, a one-car detached storage garage, and ample off-street parking. The home is equipped with two furnaces (new in 2023), one for each level, and new windows and a roof installed in 2014. If you're looking for the perfect home, your search ends here at 48 Rue St. Charles!
Location
State OH
County Champaign
Area 320 S Of Us 36 And E Of Us 68
Rooms
Basement Crawl Space, Partially Finished, Partial
Interior
Heating Forced Air, Natural Gas
Cooling Central Air
Fireplaces Type Gas, Wood Burning, Three or More
Exterior
Exterior Feature Aluminum Siding, Stone, Brick
Garage Attached, Garage Door Opener
Garage Spaces 2.0
Utilities Available Natural Gas Connected
Building
Sewer Public Sewer
Water Supplied Water
Level or Stories Two
Schools
School District 1104 Urbana Csd
Others
Financing Cash,VA Loan,FHA,Conventional
Read Less Info
Want to know what your home might be worth? Contact us for a FREE valuation!

Our team is ready to help you sell your home for the highest possible price ASAP
Bought with WR

"My job is to find and attract mastery-based agents to the office, protect the culture, and make sure everyone is happy! "
collinslassitergroup@gmail.com
921 Eastwind Dr Suite 102, Westerville, OH, 43081, United States

