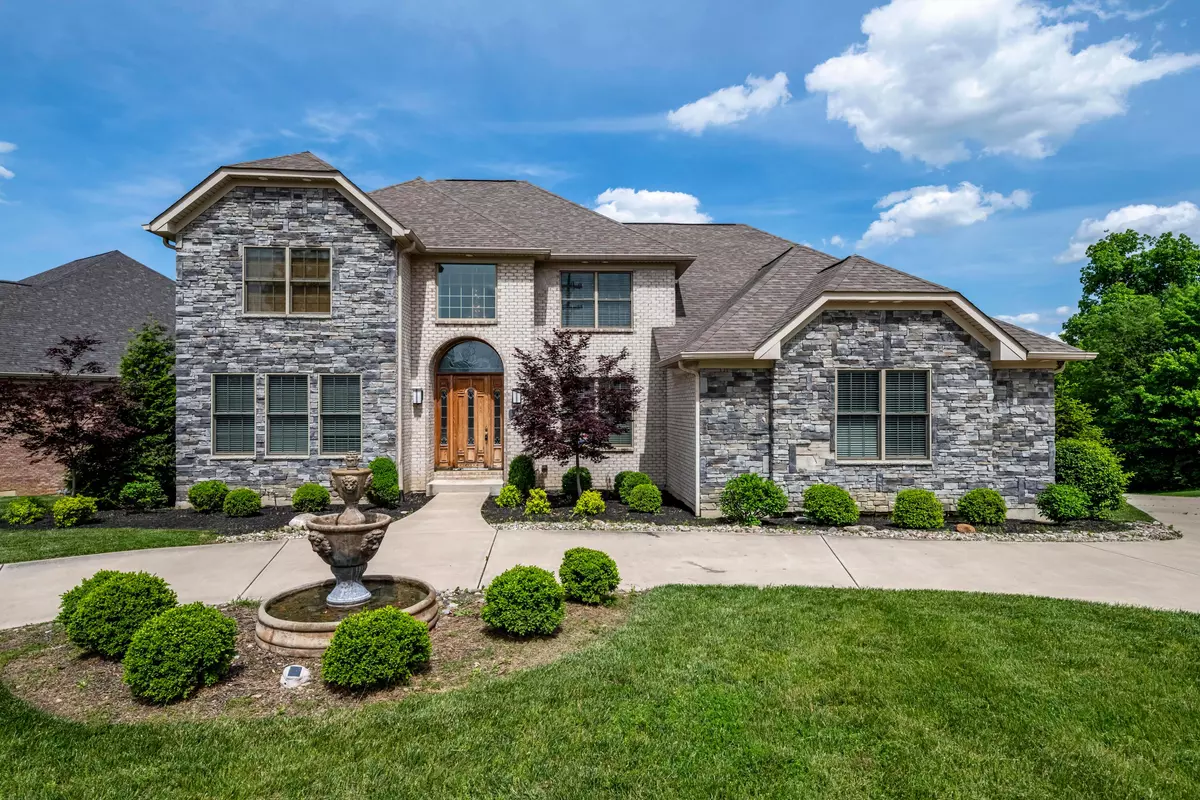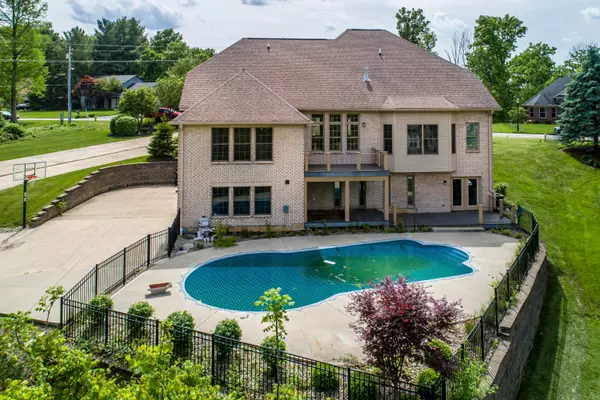$495,000
$513,000
3.5%For more information regarding the value of a property, please contact us for a free consultation.
6 Beds
6 Baths
4,798 SqFt
SOLD DATE : 09/25/2024
Key Details
Sold Price $495,000
Property Type Single Family Home
Sub Type Single Family Freestanding
Listing Status Sold
Purchase Type For Sale
Square Footage 4,798 sqft
Price per Sqft $103
MLS Listing ID 224015056
Sold Date 09/25/24
Style 2 Story
Bedrooms 6
Full Baths 6
HOA Y/N No
Originating Board Columbus and Central Ohio Regional MLS
Year Built 2017
Annual Tax Amount $16,660
Lot Size 0.410 Acres
Lot Dimensions 0.41
Property Sub-Type Single Family Freestanding
Property Description
Spacious home built in 2017! Upon entering the expansive foyer, enjoy the open floor plan & hardwood floors throughout the dining room, living area & kitchen w/ eating area. The kitchen features stainless steel appliances, granite counter tops, tile backsplash & soft close cupboards. Along with the master suite, there's also an office/den, full bath, 2nd BR & theater/media room on the 1st level. On the 2nd level are 3 BR's, 2 full baths & open loft. 3,000 sq. ft. basement w/ BR, 2 full baths, kitchen & walk out to backyard & pool. 4 car garage. Property sold ''AS-IS.'' Buyer and/or buyer's agent responsible for verifying all pertinent info deemed relevant by the prospective buyer, incl but not limited to sq ft, acreage, utilities, taxes, permitting, condition, school zones, HOA/s, etc.
Location
State OH
County Hamilton
Area 0.41
Rooms
Other Rooms 1st Floor Primary Suite, Den/Home Office - Non Bsmt, Dining Room, Eat Space/Kit, Living Room, Loft, Rec Rm/Bsmt
Basement Full, Walkout
Dining Room Yes
Interior
Interior Features Dishwasher, Electric Range, Microwave
Heating Forced Air
Cooling Central
Fireplaces Type One, Gas Log
Equipment Yes
Fireplace Yes
Laundry No Laundry Rooms
Exterior
Exterior Feature Balcony, Deck, Fenced Yard, Irrigation System
Parking Features Attached Garage
Garage Spaces 4.0
Garage Description 4.0
Pool Inground Pool
Total Parking Spaces 4
Garage Yes
Building
Architectural Style 2 Story
Schools
High Schools Winton Woods Csd 3105 Ham Co.
Others
Tax ID 590-0171-0066-00
Read Less Info
Want to know what your home might be worth? Contact us for a FREE valuation!

Our team is ready to help you sell your home for the highest possible price ASAP
"My job is to find and attract mastery-based agents to the office, protect the culture, and make sure everyone is happy! "
collinslassitergroup@gmail.com
921 Eastwind Dr Suite 102, Westerville, OH, 43081, United States






