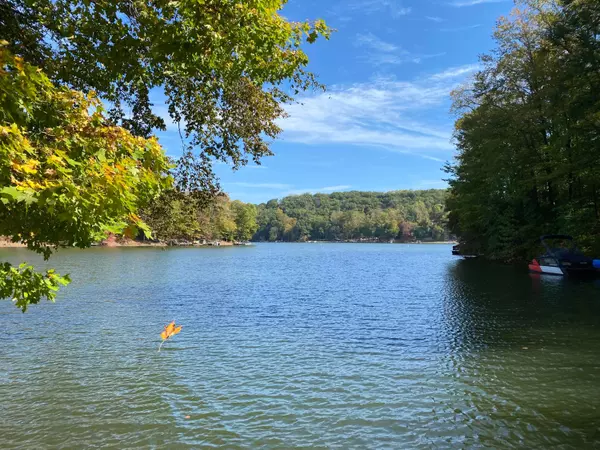$552,500
$579,900
4.7%For more information regarding the value of a property, please contact us for a free consultation.
3 Beds
2 Baths
1,520 SqFt
SOLD DATE : 09/27/2024
Key Details
Sold Price $552,500
Property Type Single Family Home
Sub Type Single Family Freestanding
Listing Status Sold
Purchase Type For Sale
Square Footage 1,520 sqft
Price per Sqft $363
Subdivision Hide-A-Way Hills Club/Hocking Hills Area
MLS Listing ID 223036969
Sold Date 09/27/24
Style 1 Story
Bedrooms 3
Full Baths 2
HOA Y/N Yes
Originating Board Columbus and Central Ohio Regional MLS
Year Built 1986
Annual Tax Amount $3,782
Lot Size 0.470 Acres
Lot Dimensions 0.47
Property Sub-Type Single Family Freestanding
Property Description
NEW PRICE, won't last long! For home or hideaway lifestyle near Hocking Hills, there's nothing like Hide-A-Way Hills..since 1961, private resort lakes community w/multiple amenities. And here's a great turnkey ownership opportunity to own a unique, furnish & buttoned-up lakehouse. Come discover this gem, nestled along a cozy deep-water no-wake cove located very near main gate-entrance. Owned for decades by same family, home has been expanded, upgraded & maintained with care & pride. Enjoy abundant 'news & newers'' out&in, w/lots of documents to verify! Lots 2love-live across 8x52 dock, home upper & lower decks. Oversized garage plus concrete drive & whole-house generator. Original cabin grew w/additions..family & garden rooms, MBR suite,laundry,workspace,more! New furnace, home warranty.
Location
State OH
County Hocking
Community Hide-A-Way Hills Club/Hocking Hills Area
Area 0.47
Direction Rt 33 or Rt 664 to HornsMill/Hide-A-Way Hills Road to HAH Club main entrance/security gate. Get directions and map from guard at gate.
Rooms
Other Rooms 1st Floor Primary Suite, Den/Home Office - Non Bsmt, Dining Room, Eat Space/Kit, Family Rm/Non Bsmt, Great Room
Basement Crawl, Egress Window(s), Partial, Walkout
Dining Room Yes
Interior
Interior Features Dishwasher, Electric Range, Microwave, Refrigerator
Heating Forced Air, Heat Pump, Propane
Cooling Central
Fireplaces Type Two, Gas Log, Woodburning Stove
Equipment Yes
Fireplace Yes
Laundry 1st Floor Laundry
Exterior
Exterior Feature Balcony, Boat Dock, Deck, Patio, Waste Tr/Sys, Well
Parking Features Detached Garage, Opener, Shared Driveway, 1 Off Street
Garage Spaces 2.0
Garage Description 2.0
Total Parking Spaces 2
Garage Yes
Building
Lot Description Lake Front, Sloped Lot, Water View, Wooded
Architectural Style 1 Story
Schools
High Schools Logan Hocking Lsd 3701 Hoc Co.
Others
Tax ID 10-001407.0000
Acceptable Financing Conventional
Listing Terms Conventional
Read Less Info
Want to know what your home might be worth? Contact us for a FREE valuation!

Our team is ready to help you sell your home for the highest possible price ASAP
"My job is to find and attract mastery-based agents to the office, protect the culture, and make sure everyone is happy! "
collinslassitergroup@gmail.com
921 Eastwind Dr Suite 102, Westerville, OH, 43081, United States






