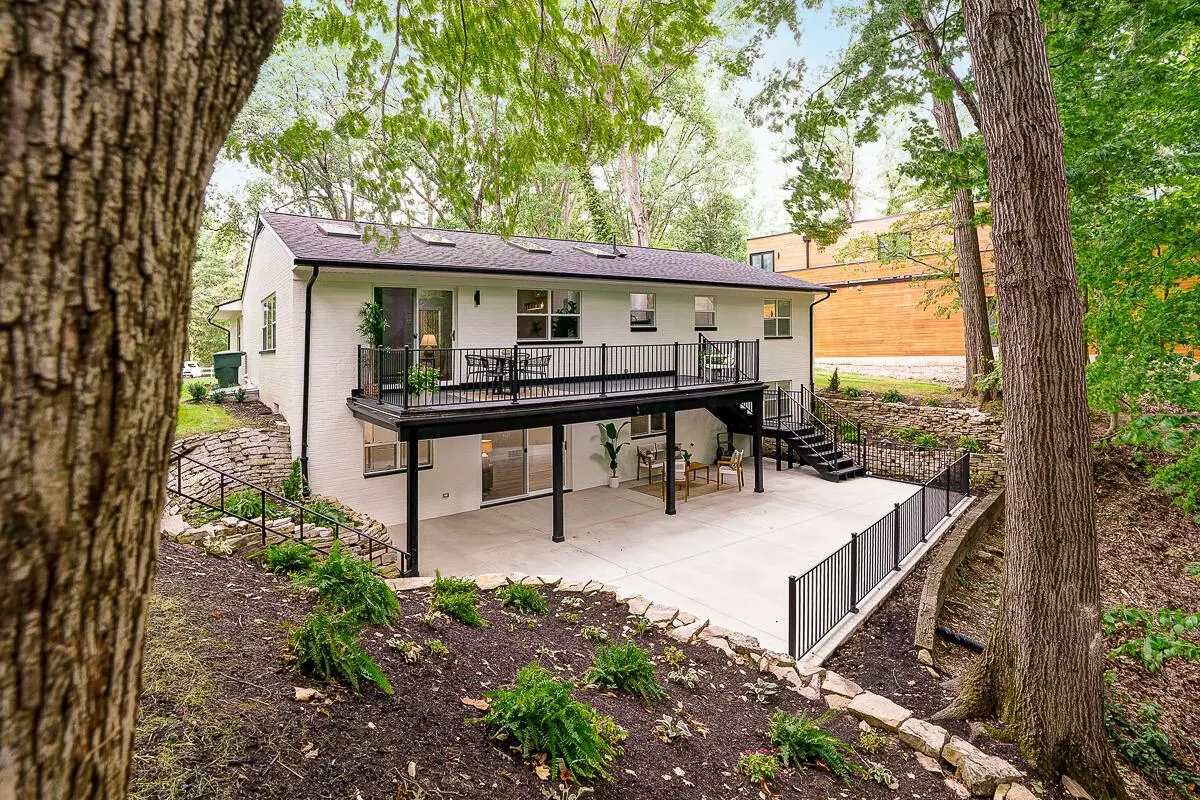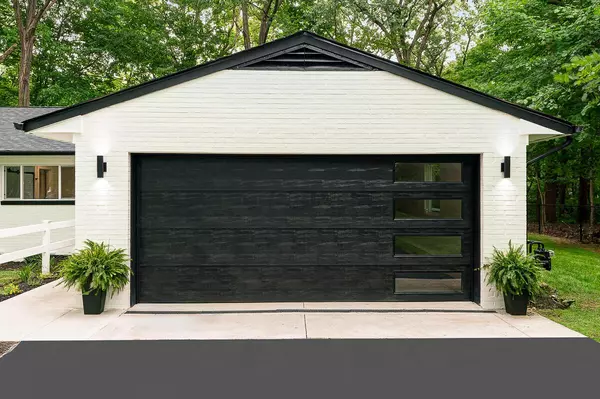$970,000
$950,000
2.1%For more information regarding the value of a property, please contact us for a free consultation.
4 Beds
3.5 Baths
2,144 SqFt
SOLD DATE : 09/30/2024
Key Details
Sold Price $970,000
Property Type Single Family Home
Sub Type Single Family Freestanding
Listing Status Sold
Purchase Type For Sale
Square Footage 2,144 sqft
Price per Sqft $452
Subdivision Clintonville, Overbook Ravine, Indian Springs
MLS Listing ID 224026525
Sold Date 09/30/24
Style 1 Story
Bedrooms 4
Full Baths 3
HOA Y/N No
Originating Board Columbus and Central Ohio Regional MLS
Year Built 1957
Annual Tax Amount $6,840
Lot Size 0.780 Acres
Lot Dimensions 0.78
Property Description
Tranquil & private setting for this totally renovated home on Overbrook Ravine. This home lives much larger than it first looks, with over 3,000 sq ft of finished interior space. Including a full walk-out lower level. Essentially a new build in the original brick shell, with 4 bedrooms ( with 2 owner-suites on the entry level ) 3.5 baths, vaulted great room w skylights, lower level rec-room with wet bar, office and laundry. Walkout lower level flows to a new 750 sq ft partially covered patio with views of the stream. Entire entry level is hardwood floors through out. Totally new kitchen features a 40 sq ft island with waterfall edge. Two new fireplaces, skylights and all new plumbing, waterline, HVAC, electrical, roof, windows & doors. 2 car attached garage. All on 0.78 wooded acres.
Location
State OH
County Franklin
Community Clintonville, Overbook Ravine, Indian Springs
Area 0.78
Direction From North High St or Indianola , turn onto Glenmont Ave ( NOT YARONIA ) , take Glenmont Ave to Sharon AVE and turn north to Canyon Dr S. Turn right on Canyon Drive N until it starts to curve and look for sign mounted post. Turn on the alley with the sign and it will take you directly to the house.
Rooms
Basement Egress Window(s), Full, Walkout
Dining Room No
Interior
Interior Features Dishwasher, Electric Dryer Hookup, Gas Range, Microwave, On-Demand Water Heater, Refrigerator
Heating Forced Air
Cooling Central
Fireplaces Type Two
Equipment Yes
Fireplace Yes
Exterior
Exterior Feature Deck, Patio
Garage Spaces 2.0
Garage Description 2.0
Total Parking Spaces 2
Building
Lot Description Ravine Lot, Sloped Lot, Stream On Lot, Wooded
Architectural Style 1 Story
Others
Tax ID 010-085787
Acceptable Financing Conventional
Listing Terms Conventional
Read Less Info
Want to know what your home might be worth? Contact us for a FREE valuation!

Our team is ready to help you sell your home for the highest possible price ASAP

"My job is to find and attract mastery-based agents to the office, protect the culture, and make sure everyone is happy! "
collinslassitergroup@gmail.com
921 Eastwind Dr Suite 102, Westerville, OH, 43081, United States






