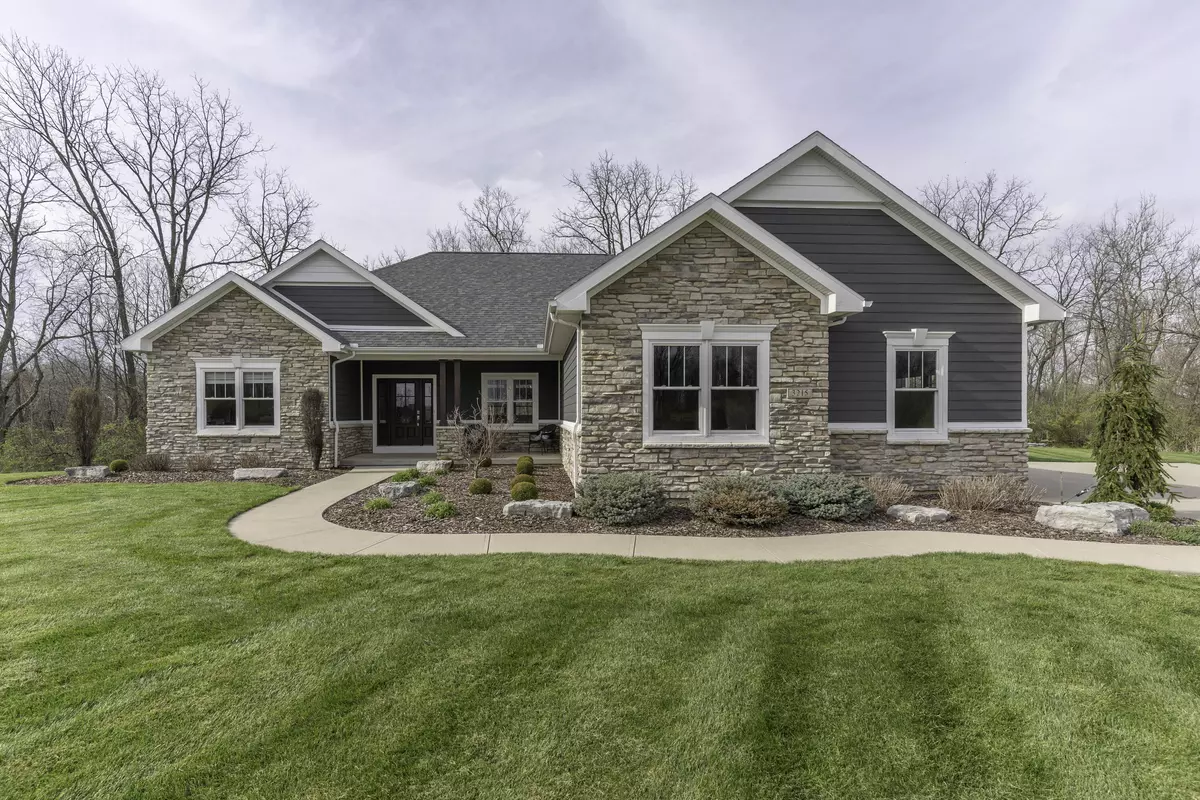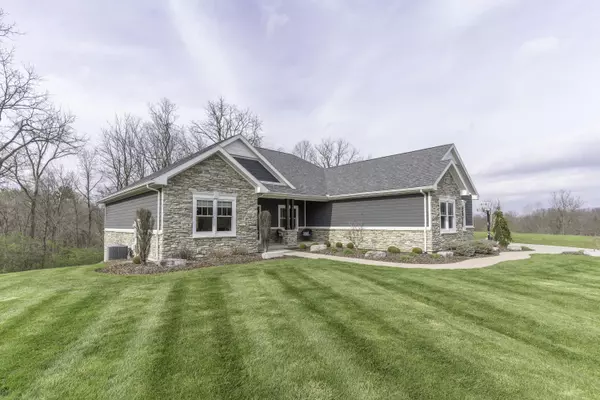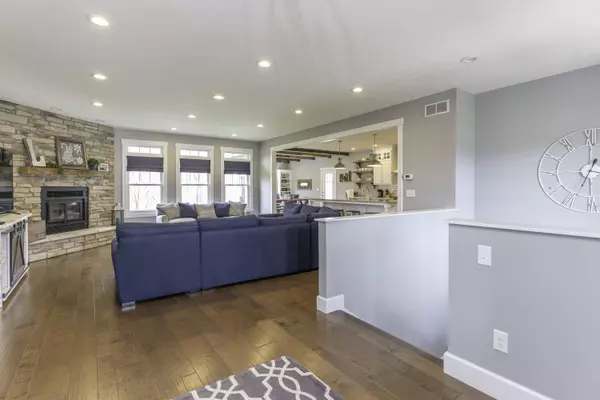$583,000
$622,000
6.3%For more information regarding the value of a property, please contact us for a free consultation.
5 Beds
4 Baths
3,486 SqFt
SOLD DATE : 10/01/2024
Key Details
Sold Price $583,000
Property Type Single Family Home
Sub Type Single Family Residence
Listing Status Sold
Purchase Type For Sale
Square Footage 3,486 sqft
Price per Sqft $167
Subdivision Plum Ridge North
MLS Listing ID 1031148
Sold Date 10/01/24
Bedrooms 5
Full Baths 3
Half Baths 1
Year Built 2015
Annual Tax Amount $4,670
Tax Year 2023
Lot Size 1.030 Acres
Lot Dimensions 245 x 278 x 153 x 223 x 34
Property Sub-Type Single Family Residence
Property Description
This exquisite custom-built ranch home, constructed in 2015, exudes elegance and sophistication. The 5-bedroom, 3.5-bathroom residence features a spacious open concept layout with 9-foot ceilings that create an airy and inviting ambiance. Upon entry, you are welcomed into a sprawling living area adorned with luxurious real maple floors, a stunning full stone fireplace, and an abundance of natural light. The kitchen is a chef's dream, boasting floor-to-ceiling custom Amish-built cabinetry, sleek granite countertops, a stylish tile backsplash, a pantry for added storage, stainless steel appliances (all included), and a beautiful kitchen island that serves as the focal point of the room. The adjacent dining room is a perfect space for entertaining, with reclaimed wood beams accentuating the ceiling and offering picturesque views of the meticulously manicured landscape spanning over an acre of land within the town. The first floor of the home features a well-thought-out split floor plan, with the primary bedroom situated on one side for optimal privacy and relaxation. On the opposite side, you will find two additional bedrooms and a tastefully appointed bathroom. The primary bedroom is a haven of luxury, offering access to the serene covered patio and a lavish ensuite bathroom complete with a tiled shower, his and her sinks, and a spacious walk-in closet. Descend to the basement to discover even more living space, including a custom wet bar area that is perfect for hosting gatherings, two additional bedrooms, a full bathroom, and ample storage opportunities. Dual stairways provide convenient access to the basement, with one entrance accessible directly from the garage. The extended 2-car garage offers plenty of room for your vehicles, while the covered front and back porches, enhanced by charming cedar posts, provide idyllic spots to unwind and enjoy the peaceful surroundings.
Location
State OH
County Shelby
Area 601 Sidney
Rooms
Basement Finished, Full
Interior
Heating Forced Air, Natural Gas
Cooling Central Air
Fireplaces Type One Fireplace
Exterior
Exterior Feature Stone, Vinyl Siding
Parking Features Attached
Garage Spaces 2.0
Building
Sewer Public Sewer
Water Supplied Water
Level or Stories One
Schools
School District 7508 Sidney Csd
Others
Financing Cash,Rural Housing Service,VA Loan,FHA,Conventional
Read Less Info
Want to know what your home might be worth? Contact us for a FREE valuation!

Our team is ready to help you sell your home for the highest possible price ASAP
Bought with Fathom Realty
"My job is to find and attract mastery-based agents to the office, protect the culture, and make sure everyone is happy! "
collinslassitergroup@gmail.com
921 Eastwind Dr Suite 102, Westerville, OH, 43081, United States






