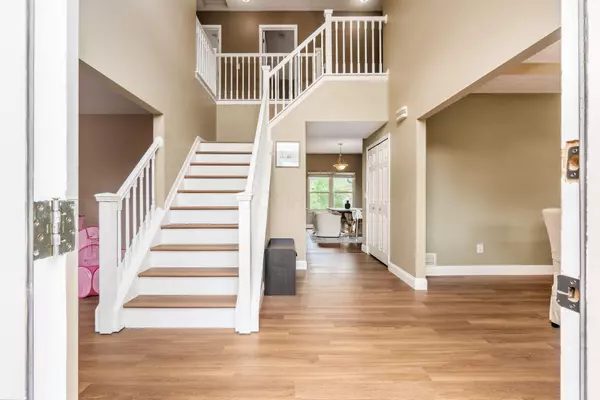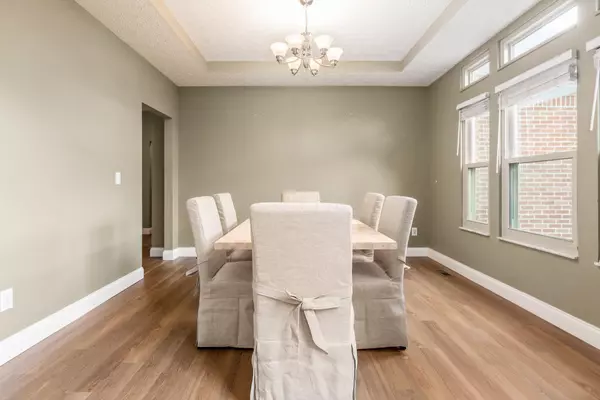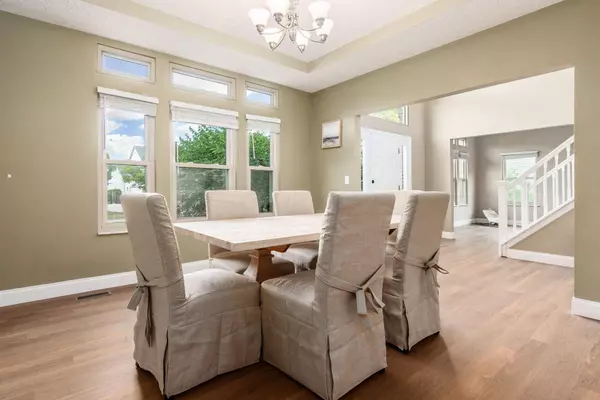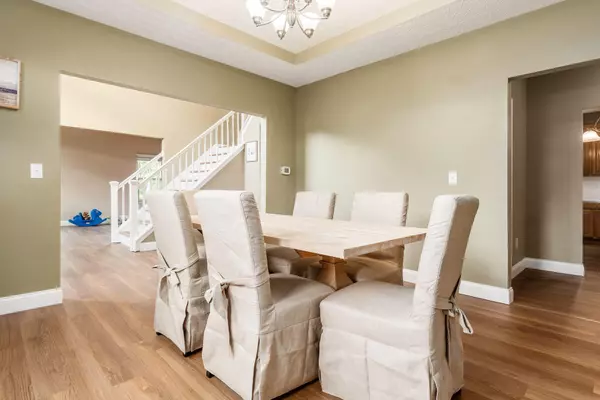$479,000
$489,900
2.2%For more information regarding the value of a property, please contact us for a free consultation.
4 Beds
3.5 Baths
3,394 SqFt
SOLD DATE : 10/03/2024
Key Details
Sold Price $479,000
Property Type Single Family Home
Sub Type Single Family Freestanding
Listing Status Sold
Purchase Type For Sale
Square Footage 3,394 sqft
Price per Sqft $141
MLS Listing ID 224026387
Sold Date 10/03/24
Style 2 Story
Bedrooms 4
Full Baths 3
HOA Fees $6
HOA Y/N Yes
Originating Board Columbus and Central Ohio Regional MLS
Year Built 1999
Annual Tax Amount $6,153
Lot Size 0.290 Acres
Lot Dimensions 0.29
Property Description
OPEN HOUSE SUN 8/25 2-4PM. Sprawling two-story home for sale in Hoover Crossing! Step into the home and immediately notice the inviting open foyer. The foyer flows into a large living room and also into the dining room. The kitchen has updated quartz countertops, stainless steel appliances, 42' cabinets, and a good-sized island. Located just off the kitchen is a walk-in butler pantry, massive first floor laundry and office/flex space. Opposite of those amenities and also connected to the kitchen is enormous family room with bay windows and fireplace. The 1st floor also has new flooring and 9' ceilings. Upstairs are 4 generous bedrooms and fresh new carpet. Primary suite offers vaulted ceilings, walk-in closet updated bath. New roof and HVAC in 2023 and finished basement with an extra bath
Location
State OH
County Franklin
Area 0.29
Rooms
Basement Partial
Dining Room Yes
Interior
Interior Features Dishwasher, Electric Range, Microwave, Refrigerator
Heating Forced Air
Cooling Central
Fireplaces Type One
Equipment Yes
Fireplace Yes
Exterior
Exterior Feature Patio
Garage Spaces 2.0
Garage Description 2.0
Total Parking Spaces 2
Building
Architectural Style 2 Story
Others
Tax ID 040-009295
Acceptable Financing VA, FHA, Conventional
Listing Terms VA, FHA, Conventional
Read Less Info
Want to know what your home might be worth? Contact us for a FREE valuation!

Our team is ready to help you sell your home for the highest possible price ASAP

"My job is to find and attract mastery-based agents to the office, protect the culture, and make sure everyone is happy! "
collinslassitergroup@gmail.com
921 Eastwind Dr Suite 102, Westerville, OH, 43081, United States






