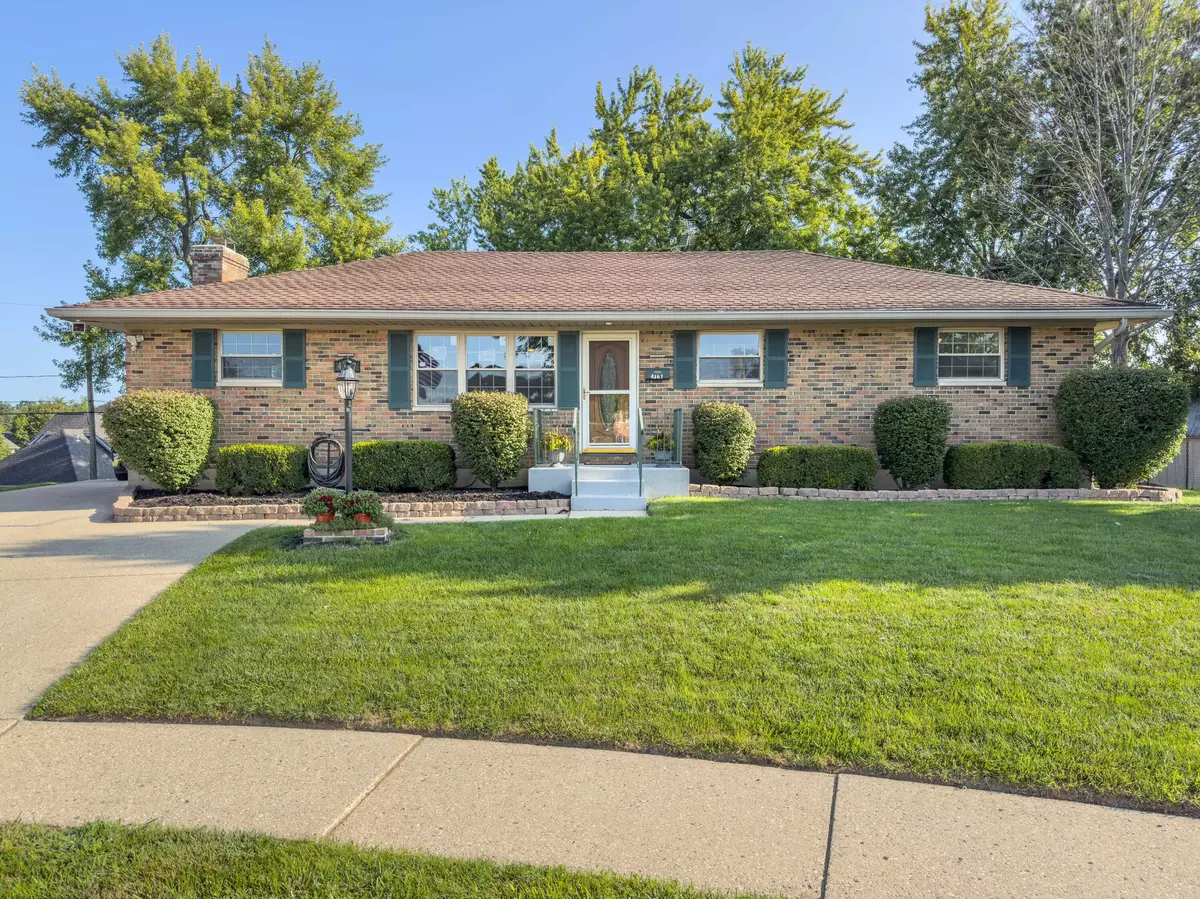$284,900
$289,900
1.7%For more information regarding the value of a property, please contact us for a free consultation.
3 Beds
2 Baths
1,431 SqFt
SOLD DATE : 09/30/2024
Key Details
Sold Price $284,900
Property Type Single Family Home
Sub Type Single Family Residence
Listing Status Sold
Purchase Type For Sale
Square Footage 1,431 sqft
Price per Sqft $199
Subdivision Northridge Sub
MLS Listing ID 1033961
Sold Date 09/30/24
Bedrooms 3
Full Baths 2
Year Built 1966
Annual Tax Amount $2,230
Tax Year 2023
Lot Size 9,147 Sqft
Lot Dimensions 76X120
Property Description
This unique Northridge home, unlike many others in the area, sits in the corner of a quiet cul-de-sac, shared with only eight other homes, providing an exceptional sense of privacy. The property's standout feature is its extra-large, fenced backyard--ideal for outdoor activities and entertainment. This all-brick, single-story ranch home offers three bedrooms, 2 full baths and has been completely remodeled and updated, making it 100% move-in ready--just bring your belongings and start enjoying! Upon entering, you'll find a versatile flex room that can function as either a living room or dining room, seamlessly connected to the brand-new kitchen. The kitchen features all new, white cabinetry, granite countertops, and a convenient eating bar area with an arched opening. A window over the kitchen sink offers a lovely view of the spacious deck overlooking the expansive backyard. In addition to the flex room, there's an oversized family room with a cozy wood-burning fireplace, perfect for gatherings or quiet evenings. This space is versatile, allowing for various furniture configurations to suit your needs. Down the hallway are the three bedrooms, including a stunning full bath with double sinks and an upgraded vanity, providing a touch of luxury. Conveniently located off the kitchen is a main-level laundry room and the second full bath, complete with a walk-in shower. The home's appeal doesn't stop on the main floor; it also features a full basement with endless possibilities. This area includes a large 37x13 rec room, a wet bar/kitchen area, a mechanical room, and an additional 13x7 room that could be finished and converted into a bedroom or home office. Another unique feature of this home is the side-load garage at the back of the property, offering additional privacy and curb appeal. Other recent updates include all-new luxury vinyl flooring, a new HVAC system in 2022, and a new water heater in 2023. Literally just move in and enjoy your new home.
Location
State OH
County Clark
Area 130 Moorefield Township
Rooms
Basement Finished, Full
Interior
Heating Forced Air, Natural Gas
Cooling Central Air
Fireplaces Type One Fireplace, Wood Burning
Exterior
Exterior Feature Brick
Garage Attached, Garage Door Opener
Garage Spaces 2.0
Utilities Available Natural Gas Connected
Building
Sewer Public Sewer
Water Supplied Water
Level or Stories One
Schools
School District 1203 Northeastern Lsd
Others
Financing Cash,Rural Housing Service,VA Loan,FHA,Conventional
Read Less Info
Want to know what your home might be worth? Contact us for a FREE valuation!

Our team is ready to help you sell your home for the highest possible price ASAP
Bought with Lagonda Creek Real Estate, LLC

"My job is to find and attract mastery-based agents to the office, protect the culture, and make sure everyone is happy! "
collinslassitergroup@gmail.com
921 Eastwind Dr Suite 102, Westerville, OH, 43081, United States

