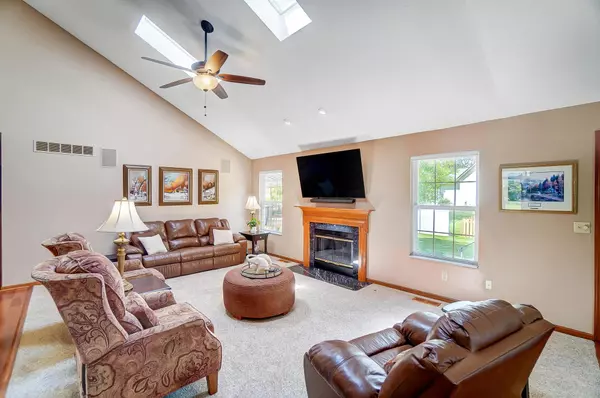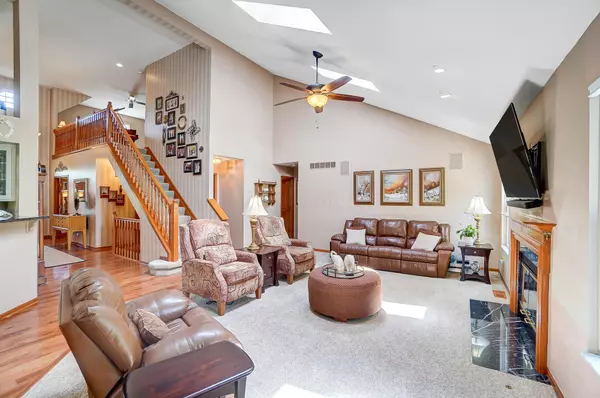$480,000
$498,500
3.7%For more information regarding the value of a property, please contact us for a free consultation.
3 Beds
2.5 Baths
2,844 SqFt
SOLD DATE : 10/09/2024
Key Details
Sold Price $480,000
Property Type Single Family Home
Sub Type Single Family Freestanding
Listing Status Sold
Purchase Type For Sale
Square Footage 2,844 sqft
Price per Sqft $168
Subdivision Briarwood Hills
MLS Listing ID 224019195
Sold Date 10/09/24
Style 2 Story
Bedrooms 3
Full Baths 2
HOA Y/N No
Originating Board Columbus and Central Ohio Regional MLS
Year Built 1995
Annual Tax Amount $6,365
Lot Size 10,890 Sqft
Lot Dimensions 0.25
Property Description
*Seller offering $10,000 in buyer concessions which could lower monthly payments by hundreds of dollars or put towards closing costs. * Charming home boasting an open floor plan, first floor owner's suite with private access to the back deck, a stunning 3 season room and an updated kitchen with granite counters and stainless-steel appliances, this home is a must-see. A partially finished lower level that is pre plumbed for a bathroom, includes a wet bar and plenty of space to spread out, ensuring the perfect place for relaxing with your family or hosting the next game night with friends. Both furnace and A/C replaced in Spring of 2018. *Open Sunday 8/25 1:00-3:00. *
Location
State OH
County Franklin
Community Briarwood Hills
Area 0.25
Direction See GPS
Rooms
Basement Partial
Dining Room Yes
Interior
Interior Features Dishwasher, Electric Dryer Hookup, Electric Range, Garden/Soak Tub, Gas Water Heater, Microwave, Refrigerator, Security System, Water Filtration System
Cooling Central
Fireplaces Type One, Gas Log
Equipment Yes
Fireplace Yes
Exterior
Exterior Feature Deck, Irrigation System
Garage Opener
Garage Spaces 2.0
Garage Description 2.0
Total Parking Spaces 2
Building
Architectural Style 2 Story
Others
Tax ID 040-007912
Acceptable Financing VA, Conventional
Listing Terms VA, Conventional
Read Less Info
Want to know what your home might be worth? Contact us for a FREE valuation!

Our team is ready to help you sell your home for the highest possible price ASAP

"My job is to find and attract mastery-based agents to the office, protect the culture, and make sure everyone is happy! "
collinslassitergroup@gmail.com
921 Eastwind Dr Suite 102, Westerville, OH, 43081, United States






