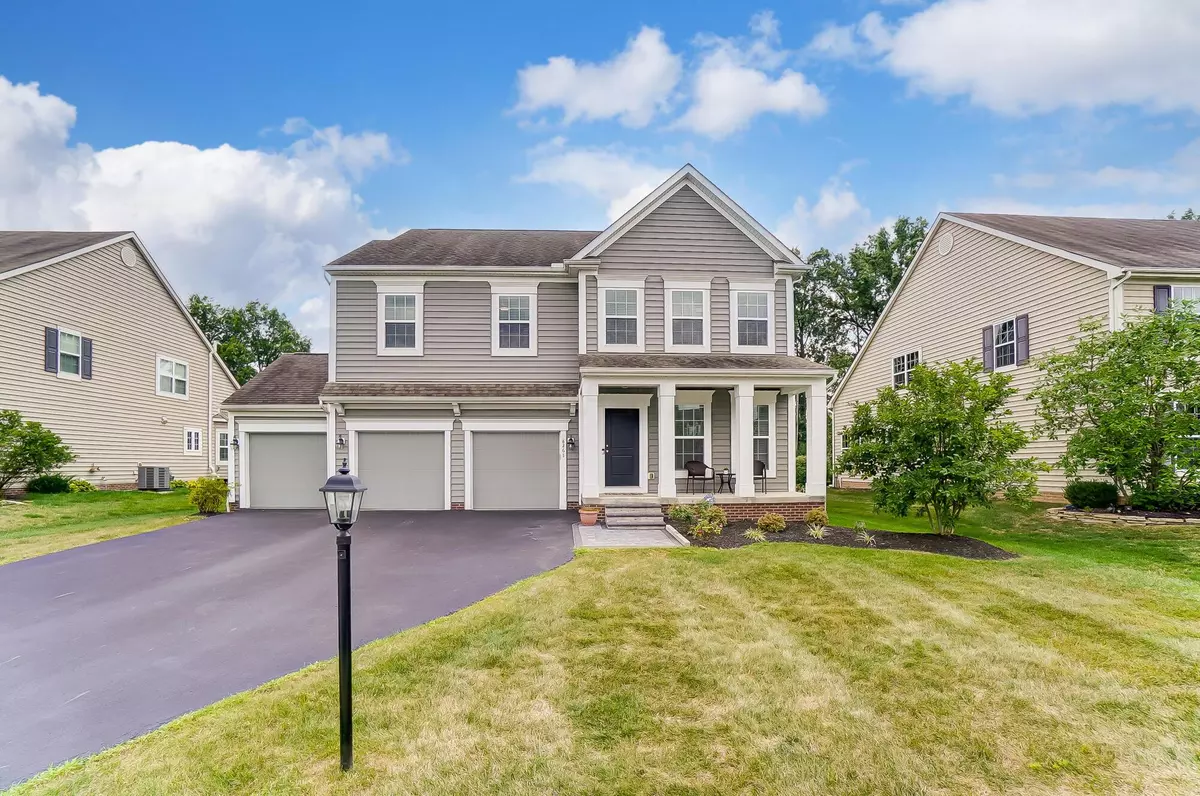$630,000
$639,000
1.4%For more information regarding the value of a property, please contact us for a free consultation.
4 Beds
2.5 Baths
2,619 SqFt
SOLD DATE : 10/08/2024
Key Details
Sold Price $630,000
Property Type Single Family Home
Sub Type Single Family Freestanding
Listing Status Sold
Purchase Type For Sale
Square Footage 2,619 sqft
Price per Sqft $240
Subdivision Saunton
MLS Listing ID 224027033
Sold Date 10/08/24
Style 2 Story
Bedrooms 4
Full Baths 2
HOA Y/N Yes
Originating Board Columbus and Central Ohio Regional MLS
Year Built 2012
Annual Tax Amount $9,905
Lot Size 0.360 Acres
Lot Dimensions 0.36
Property Description
***Motivated Seller*** Beautifully maintained, pet free, one owner home located in the desirable Saunton Subdivision. New Albany School District. Immediately available. 4 large bedrooms each with a walk in closet. Extra large owner suite with remodeled bathroom. Extra large great room with a beautiful view of the private rear lot. Beautiful hardwood floors, granite in all bathrooms and kitchen, updated lighting through out. Lot is over 1/3 of an acre! Only one Road into the neighborhood so very limited traffic. Walk to parks/paths. Beautiful custom paver patio at rear of home and service door into the spacious 3 car garage. Covered front porch. Full basement. Furnace replaced in 2023. This home is very clean and ready
Location
State OH
County Franklin
Community Saunton
Area 0.36
Direction US 62 E to Left (W) on Central College, Left onto Dean Farm to Marwithe Pl
Rooms
Basement Full
Dining Room Yes
Interior
Interior Features Whirlpool/Tub, Dishwasher, Electric Dryer Hookup, Electric Range, Gas Water Heater, Humidifier, Microwave, Refrigerator, Security System
Heating Forced Air
Cooling Central
Fireplaces Type One, Direct Vent, Gas Log
Equipment Yes
Fireplace Yes
Exterior
Exterior Feature Patio
Garage Attached Garage, Opener
Garage Spaces 3.0
Garage Description 3.0
Total Parking Spaces 3
Garage Yes
Building
Lot Description Cul-de-Sac
Architectural Style 2 Story
Others
Tax ID 222-004109
Acceptable Financing Conventional
Listing Terms Conventional
Read Less Info
Want to know what your home might be worth? Contact us for a FREE valuation!

Our team is ready to help you sell your home for the highest possible price ASAP

"My job is to find and attract mastery-based agents to the office, protect the culture, and make sure everyone is happy! "
collinslassitergroup@gmail.com
921 Eastwind Dr Suite 102, Westerville, OH, 43081, United States






