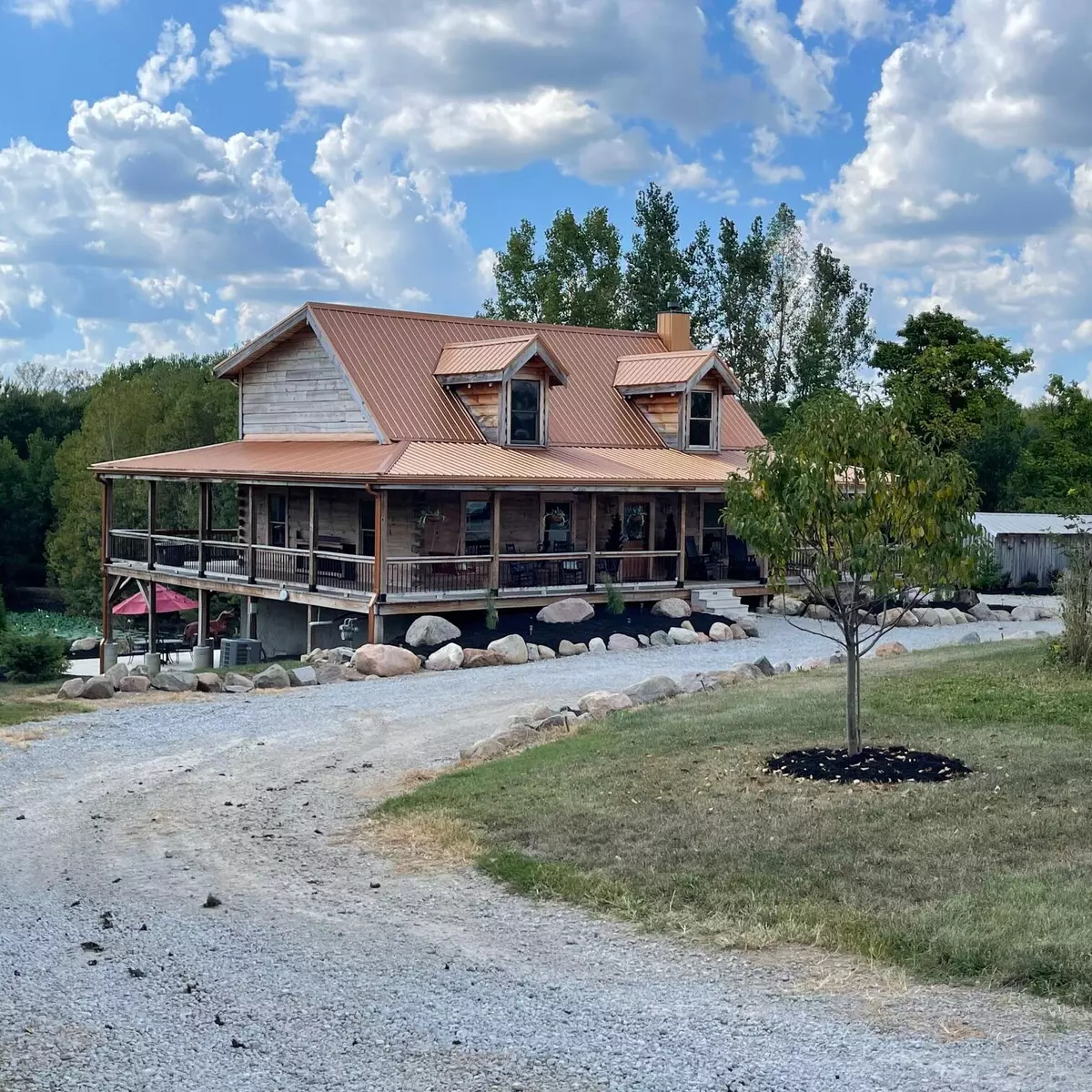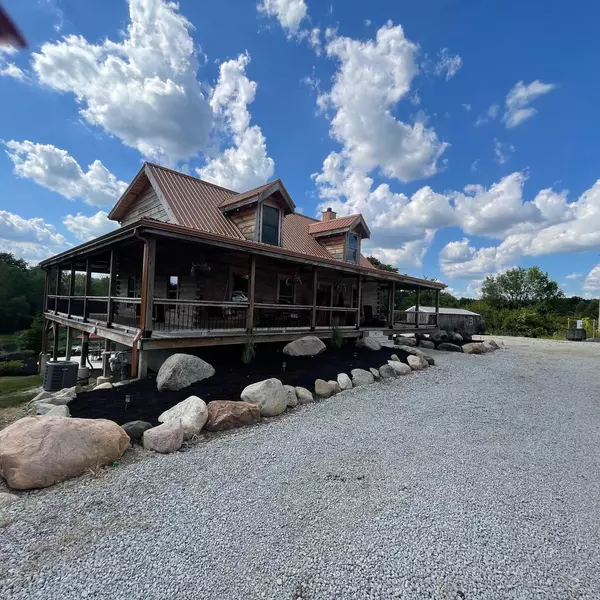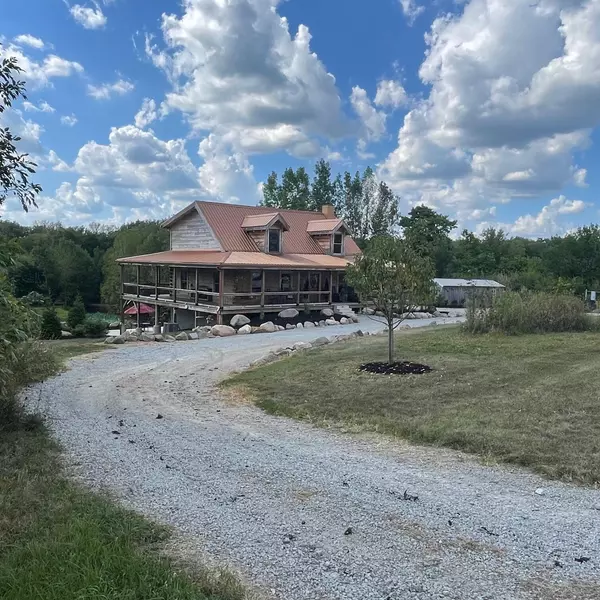$649,900
$649,900
For more information regarding the value of a property, please contact us for a free consultation.
4 Beds
3 Baths
2,840 SqFt
SOLD DATE : 10/09/2024
Key Details
Sold Price $649,900
Property Type Single Family Home
Sub Type Single Family Residence
Listing Status Sold
Purchase Type For Sale
Square Footage 2,840 sqft
Price per Sqft $228
MLS Listing ID 1034080
Sold Date 10/09/24
Style Open Floorplan,Rustic,Wood Frame,Timber,Stick-Built
Bedrooms 4
Full Baths 2
Half Baths 1
Year Built 2020
Annual Tax Amount $4,528
Tax Year 2023
Lot Size 6.050 Acres
Lot Dimensions 6.05 acres
Property Description
Breathtaking views & scenery surround this newer, but rare log cabin. The wrap around porch allows views from all four sides . Take in the spectacular sunrises & sunsets from every angle. This home sits on 6.050 acres with woods, a stocked pond & riding trails. Relax on the newer 30x50 stamped concrete patio that is only 2 yrs old. Enjoy the trails in the woods or fishing in the pond. End your day in the Bullfrog 6 person hot tub. You're sure to feel like you're at a luxurious resort or on vacation every day! As you enter through the front door, the vaulted ceilings, open great room/kitchen combination, & the floor to ceiling natural gas brick fireplace will be just what catches your eye. This log cabin was built in 2020 & still has that new smell of fresh wood. There is a first floor master bedroom with a spacious spa like feel to it. The walk-in shower has 2 shower heads, built in shelves & seat for those mornings when you need a little extra time waking up. The utility is located on the 1st floor for your convenience & the washer & dryer will convey. The open kitchen features granite countertops & newer KitchenAid appliances that will also convey w/the home. Wait until you see the half bath on the first floor! The charm & rustic feel of the whiskey barrels sink is unique & fits perfectly w/the style of the cabin. The open loft is stunning & has an 8x8 walk in closet plus a 14x8 room off of it that. It is currently being used as a home office. The walk out finished basement just about doubles your living space & features french doors leading out to the covered porch, spacious patio & partially fenced rear yard. The sq footage does include the finished walk out basement and shall be verified. There is no yard sign at the request of the seller.
Location
State OH
County Clark
Area 170 Green Township
Zoning Residential
Rooms
Basement Finished, Walkout, Full
Interior
Heating Forced Air, Natural Gas
Cooling Central Air
Fireplaces Type Blower Fan, Two Fireplaces, Electric, Gas
Exterior
Exterior Feature Wood Siding
Garage No Garage
Utilities Available Natural Gas Connected
Waterfront Description Pond
Building
Foundation Concrete Perimeter, Raised
Sewer Septic Tank
Water Well
Level or Stories Two
Schools
School District 1205 Southeastern Lsd
Others
Ownership Occupant
Financing Cash,Conventional
Read Less Info
Want to know what your home might be worth? Contact us for a FREE valuation!

Our team is ready to help you sell your home for the highest possible price ASAP
Bought with Real Estate II, Inc.

"My job is to find and attract mastery-based agents to the office, protect the culture, and make sure everyone is happy! "
collinslassitergroup@gmail.com
921 Eastwind Dr Suite 102, Westerville, OH, 43081, United States






