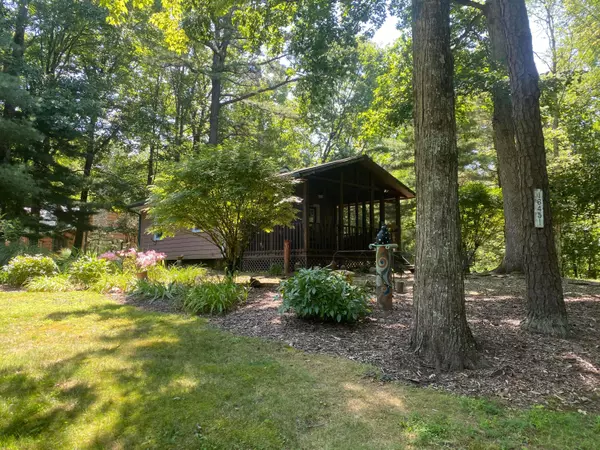$875,000
$949,900
7.9%For more information regarding the value of a property, please contact us for a free consultation.
4 Beds
3.5 Baths
3,288 SqFt
SOLD DATE : 10/11/2024
Key Details
Sold Price $875,000
Property Type Single Family Home
Sub Type Single Family Freestanding
Listing Status Sold
Purchase Type For Sale
Square Footage 3,288 sqft
Price per Sqft $266
Subdivision Hocking Hills
MLS Listing ID 224003526
Sold Date 10/11/24
Style 2 Story
Bedrooms 4
Full Baths 3
HOA Y/N No
Originating Board Columbus and Central Ohio Regional MLS
Year Built 2003
Annual Tax Amount $6,352
Lot Size 5.030 Acres
Lot Dimensions 5.03
Property Sub-Type Single Family Freestanding
Property Description
ATFLS includes cabin; 5BR+4.5BA total. Explore your options on 5 walkabout acres,adjacent to Hocking State Forest,across road from Rock House State Park..premium custom-build log lodge remodeled original cozy cabin, & full-hookup RV site! Lightly used by first owners as 2nd home, Lodge has been maintained as an upscale in-demand rental by current owners from 2014-21. Guest Cabin & RVsite have been reserved for personal use. Property complemented by fine furnishings in Lodge & Cabin, inc.newer appliances. Custom landscaping w/eye-catching yard art & established perennials. Spacious Lodge features full roofed front porch,side upper deck,full rear screened porch, lower wraparound walkout patio, oversized garage. 6x12 cedar logs chinked construction,WOW beams+timbers..see/ask for more details
Location
State OH
County Hocking
Community Hocking Hills
Area 5.03
Direction Most direct: StRt 180 to StRt 374, then just past Rock House State Park entrance on right.
Rooms
Other Rooms 1st Floor Primary Suite, Dining Room, Eat Space/Kit, Family Rm/Non Bsmt, Great Room, Loft, Rec Rm/Bsmt
Basement Egress Window(s), Full, Walkout
Dining Room Yes
Interior
Interior Features Dishwasher, Electric Dryer Hookup, Electric Range, Electric Water Heater, Humidifier, Microwave, Refrigerator, Security System, Water Filtration System
Heating Electric, Forced Air, Heat Pump
Cooling Central
Fireplaces Type One, Gas Log
Equipment Yes
Fireplace Yes
Laundry 1st Floor Laundry, LL Laundry
Exterior
Exterior Feature Deck, Patio, Screen Porch, Storage Shed, Waste Tr/Sys, Well
Parking Features Attached Garage, Opener, 1 Off Street, 2 Off Street
Garage Spaces 2.0
Garage Description 2.0
Total Parking Spaces 2
Garage Yes
Building
Lot Description Ravine Lot, Sloped Lot, Wooded
Architectural Style 2 Story
Schools
High Schools Logan Elm Lsd 6502 Pic Co.
Others
Tax ID 09-000053.0000
Acceptable Financing Conventional
Listing Terms Conventional
Read Less Info
Want to know what your home might be worth? Contact us for a FREE valuation!

Our team is ready to help you sell your home for the highest possible price ASAP
"My job is to find and attract mastery-based agents to the office, protect the culture, and make sure everyone is happy! "
collinslassitergroup@gmail.com
921 Eastwind Dr Suite 102, Westerville, OH, 43081, United States






