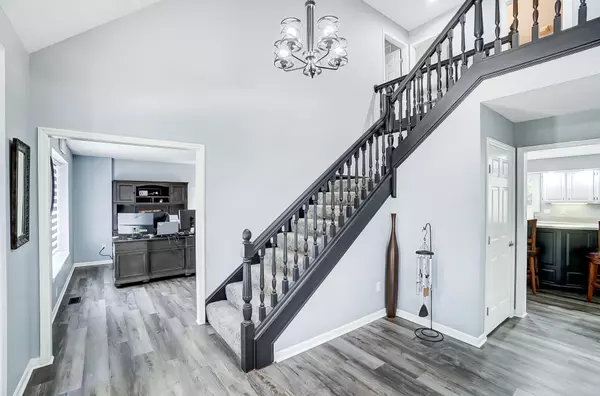$476,000
$464,500
2.5%For more information regarding the value of a property, please contact us for a free consultation.
3 Beds
3 Baths
2,251 SqFt
SOLD DATE : 10/10/2024
Key Details
Sold Price $476,000
Property Type Single Family Home
Sub Type Single Family Residence
Listing Status Sold
Purchase Type For Sale
Square Footage 2,251 sqft
Price per Sqft $211
Subdivision Crestwood Heights
MLS Listing ID 1034294
Sold Date 10/10/24
Bedrooms 3
Full Baths 2
Half Baths 1
Year Built 1991
Annual Tax Amount $6,522
Tax Year 2023
Lot Size 0.340 Acres
Lot Dimensions Irr
Property Sub-Type Single Family Residence
Property Description
What a great place to call Home!! This beautiful Brick 2 story home with over 3,600 sqft is located on a private cul-da-sac and backs to a large private tree lined property! This 4 bedroom 3 bath home features all new flooring, was professionally painted throughout and new lighting has been added. The two story open foyer welcomes you to your new home and leads to the formal living room(currently used as office) and a large dining room with space for family and friend. The spacious kitchen with center island, Corian tops, SS appliances, a walk-in pantry and breakfast nook with bay window is open to the wonderful great room with cathedral ceiling, gas fireplace and glass doors to back patio. A new laundry room(relocated from basement) and 1/2 bath complete the main level. The upstairs features the primary bedroom with luxurious remodeled bath with tiled shower and jetted tub. All 3 upstairs bedroom offer builti-ns and closet organizers. The finished lower level offers a Rec/movie room, flex/bedroom, game room and plenty of storage space. The Furnace and A/C were replace in 2023 in addition to the new poured concrete patio, 3 garage door openers and more. Electric in place for a hot tub. Looking for a private, tree lined rear yard to enjoy nature look no further, you'll love sitting on the new patio partially covered, enjoying the serenity. Plenty of room for your cars and toys in the 3 car garage with separate workshop and extra parking. Ready to move in today!!
Location
State OH
County Montgomery
Area 502 Vandalia
Zoning Residential
Rooms
Basement Finished, Full
Interior
Heating Forced Air, Natural Gas
Cooling Central Air
Fireplaces Type Gas, One Fireplace
Exterior
Exterior Feature Brick
Parking Features Attached, Workshop in Garage, Garage Door Opener
Garage Spaces 4.0
Utilities Available Natural Gas Connected
Building
Foundation Concrete Perimeter
Sewer Public Sewer
Water Supplied Water
Level or Stories Two
Schools
School District 5714 Vandalia-Butler Csd
Others
Ownership Occupant
Financing Cash,VA Loan,FHA,Conventional
Read Less Info
Want to know what your home might be worth? Contact us for a FREE valuation!

Our team is ready to help you sell your home for the highest possible price ASAP
Bought with WR
"My job is to find and attract mastery-based agents to the office, protect the culture, and make sure everyone is happy! "
collinslassitergroup@gmail.com
921 Eastwind Dr Suite 102, Westerville, OH, 43081, United States






