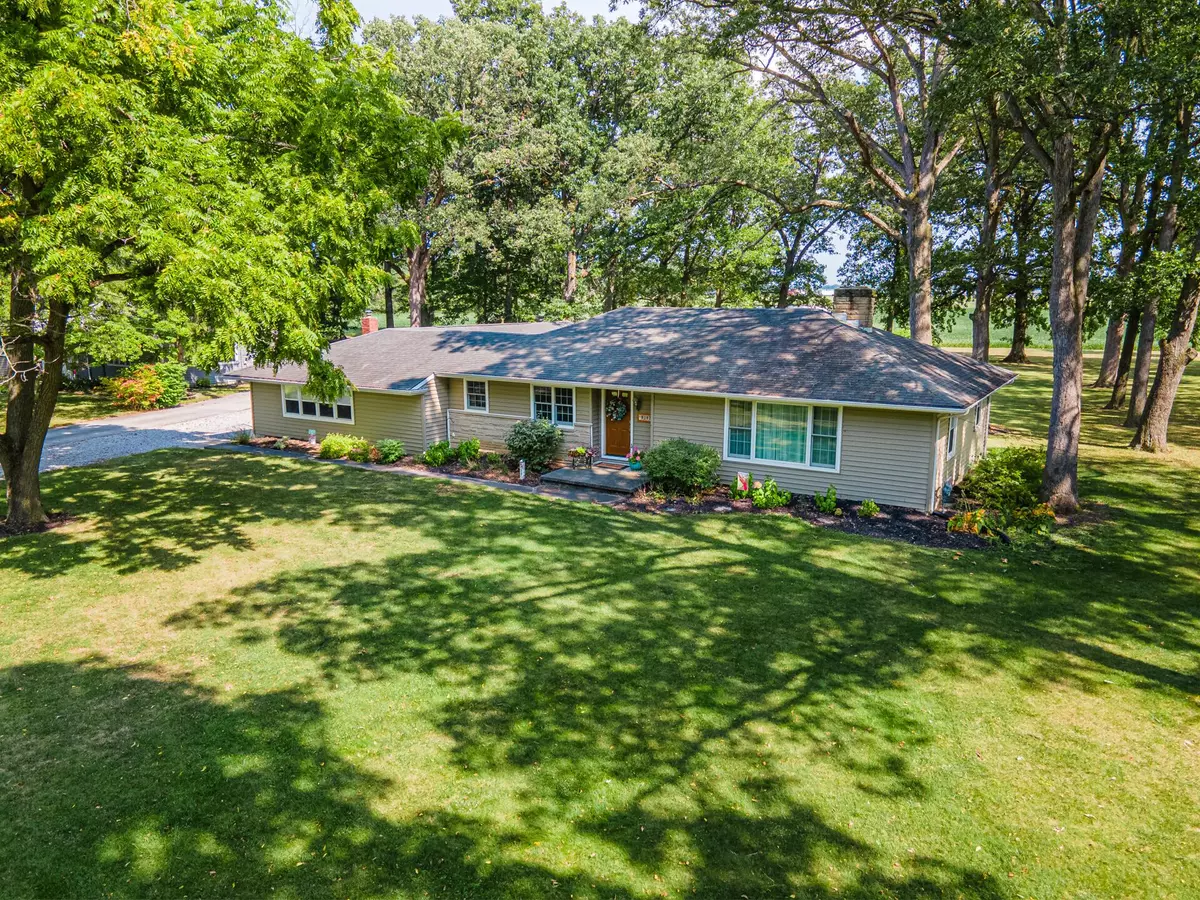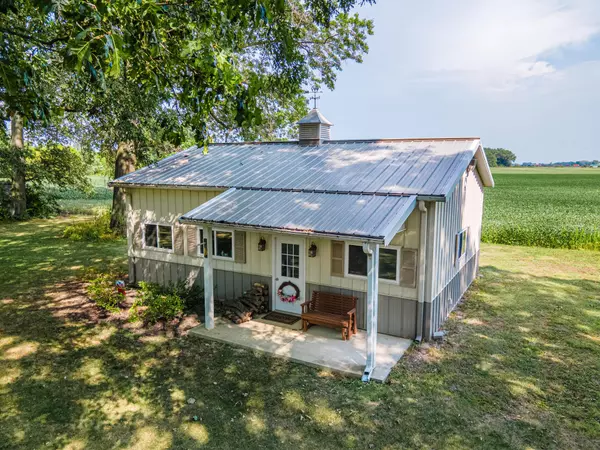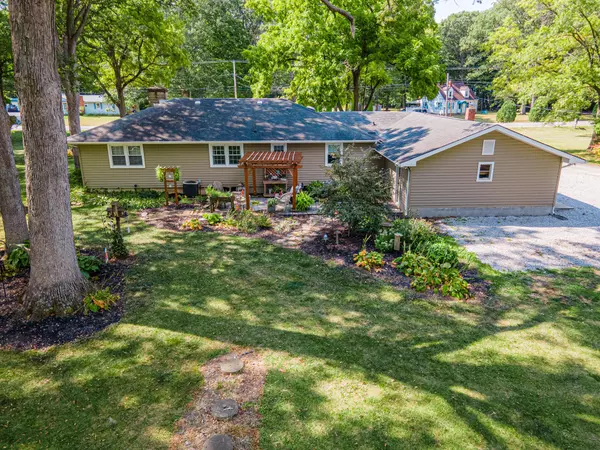$345,000
$335,000
3.0%For more information regarding the value of a property, please contact us for a free consultation.
3 Beds
2 Baths
1,949 SqFt
SOLD DATE : 10/16/2024
Key Details
Sold Price $345,000
Property Type Single Family Home
Sub Type Single Family Freestanding
Listing Status Sold
Purchase Type For Sale
Square Footage 1,949 sqft
Price per Sqft $177
MLS Listing ID 224031159
Sold Date 10/16/24
Style 1 Story
Bedrooms 3
Full Baths 2
HOA Y/N No
Originating Board Columbus and Central Ohio Regional MLS
Year Built 1955
Annual Tax Amount $1,703
Lot Size 1.010 Acres
Lot Dimensions 1.01
Property Description
Discover the perfect blend of country charm and modern convenience in this beautifully updated ranch-style home. Nestled on a serene lot, this property offers a peaceful retreat just minutes from town. Step inside to find a spacious open floor plan with abundant natural light featuring a recently remodeled kitchen. The living room is warm and inviting, ideal for family gatherings. Outside, you'll find an expansive workshop that's a craftsman's dream, providing ample space for projects, storage, or even a home business. The surrounding landscape is perfect for gardening, with mature trees and plenty of room to roam.
Whether you're relaxing in the backyard or working in the workshop, this property provides the ideal country lifestyle with all the modern updates you desire.
Location
State OH
County Marion
Area 1.01
Direction The easiest direction from the south is I 23 north to Route 4 Marion Exit, turn left off the exit ramp; the home will be on the left.
Rooms
Basement Full
Dining Room No
Interior
Interior Features Dishwasher, Electric Dryer Hookup, Electric Water Heater, Gas Range, Microwave, Refrigerator, Trash Compactor, Water Filtration System
Heating Baseboard, Electric, Hot Water
Cooling Central
Fireplaces Type Two, Gas Log, Log Woodburning
Equipment Yes
Fireplace Yes
Exterior
Exterior Feature Patio, Storage Shed, Well
Garage Spaces 2.0
Garage Description 2.0
Total Parking Spaces 2
Building
Architectural Style 1 Story
Others
Tax ID 09-0260002.100
Acceptable Financing VA, FHA, Conventional
Listing Terms VA, FHA, Conventional
Read Less Info
Want to know what your home might be worth? Contact us for a FREE valuation!

Our team is ready to help you sell your home for the highest possible price ASAP

"My job is to find and attract mastery-based agents to the office, protect the culture, and make sure everyone is happy! "
collinslassitergroup@gmail.com
921 Eastwind Dr Suite 102, Westerville, OH, 43081, United States






